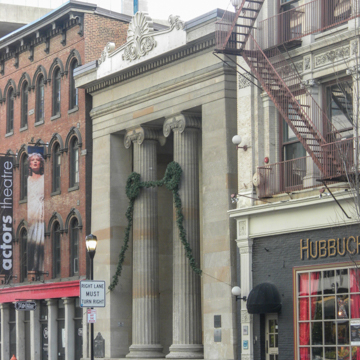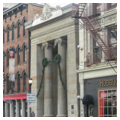You are here
Bank of Louisville
The Bank of Louisville is among the finest, small‐scale Greek Revival buildings in the United States. Architect James Harrison Dakin (1806–1852) is known for his unorthodox creativity and the bank is one of his best designs.
The bank received its charter from the Kentucky legislature in 1833 and its first president, John S. Snead, traveled to New York in 1833 or 1834 to obtain architectural designs. Dakin was from New York State and had trained from 1829 in the New York City office of Ithiel Town and Alexander Jackson Davis. Dakin was so precociously talented that in 1832 he became a full partner in the firm. The following year he left to begin a solo practice and the Louisville bank was among his first independent projects. Dakin may have supervised construction of the bank for a time in 1835, but he soon moved to New Orleans to establish a practice with his brother Charles. Builder‐architect John Rogers of Bardstown, who evidently had the construction contract for the bank, took over as supervisor. When Rogers died early in 1836, the bank next hired Gideon Shryock as construction supervisor. Then working as the Louisville city architect, Shyrock was also engaged in building the Jefferson County Courthouse.
Under Shryock’s supervision, the bank was completed in 1837 and the design was misattributed to him until Dakin’s original drawings for the bank (archived in the New Orleans Public Library) were published in 1973. These drawings reveal how seriously Dakin took the commission. He produced at least four alternative schemes for the bank’s front elevation, including two versions with differing proportions of the Greek Ionic design that was ultimately built. Other versions were Corinthian, astylar, and one that was boldly blank with a windowless front wall. Dakin’s preoccupation with the facade of the bank is logical, as its narrow Main Street site is in the middle of a dense urban block. Dakin knew that it was inevitable that the front facade would be the only visible part of the building.
Dakin’s final design for this facade is a brilliant composition. Twin, stone Ionic columns are set between bold, stone piers that are battered, or canted, on their outer planes. Behind is a recessed portico entryway that is always in shadow and that boldly silhouettes the building’s frontal plane. Its columns and piers are in strong light against the controlled darkness of the recessed interior. This distyle‐in-antis arrangement of the columns framed between the piers is found in such celebrated ancient buildings as the Athenian Treasury at Delphi. But it is highly unlikely that Dakin knew this building, so his source must lie elsewhere. His Louisville bank facade, which resembles a giant portal, has been compared to plates for interior doorways from builders’ books like Minard Lafever The Beauties of Modern Architecture (1835), especially Plate 25. However, as Dakin scholar Arthur Scully has observed, Dakin’s bank designs pre‐date the Lafever book by a year. When Dakin was practicing in New York, he produced Greek Revival designs for Lafever’s publications, so it is likely that the influence likely went the other way.
The batter, or slope, of the piers on the Bank of Louisville facade may have originated in Greek doorways, the outer frames of which are often canted, but the idea may have come to Dakin from Egyptian buildings with battered pylon gateways. It would have been typical of Dakin’s unorthodox creativity to fuse Greek and Egyptian forms, a synthesis that gives the facade great power and a visual quality of solidity that is appropriate for a bank. Another creative decision Dakin made in the bank facade was to avoid using a standard, triangular pediment as the uppermost feature. Instead, he substituted a parapet with a huge, central palmette‐like acroterion (a feature found in smaller scale at the apex of Greek temple pediments) with honeysuckle vines scrolling to the left and right; this device is made of cast-iron plates. Dakin’s bank facade is an example of a very free and un‐archaeological adaptation of Greek forms.
The bank interior is no less impressive. It consists of a large, rectangular banking room of 35 x 60 feet, with pairs of freestanding columns front and back, screening narrow zones of space at either end. The columns, with pilasters along the sidewalls, carry an entablature around the central portion of the space. In another creative departure from precedent, Dakin made the architrave follow the rectilinear shape of the space while the frieze breaks away from it, curving forward to carry a shallow, elliptical dome. This dome has three rings of diminishing coffers, with recessed rosettes, and terminates in a large, elliptical oculus that greatly enhances the otherwise dim light admitted through the front windows. Dakin had the skylight made in New Orleans and shipped in 1836; the original glass was painted like the sky, a conceit borrowed from the open oculus of the Roman Pantheon. Behind the main banking room were a vault and offices flanking a central hall with a rear exit and a staircase up to mezzanine rooms.
The Bank of Louisville building housed various banks in the later nineteenth and twentieth centuries; in 1972, in combination with an adjacent, Victorian commercial building, it became home to Actors Theatre of Louisville. Chicago architect Harry Weese integrated the two buildings and added a new, 637‐seat auditorium with a thrust stage behind them. Dakin’s handsome facade and banking room now act as a striking entrance and lobby to the theatre.
References
Lancaster, Clay. Antebellum Architecture of Kentucky. Lexington: University Press of Kentucky, 1991.
Lane, Mills, and William B. Scott, Jr. Architecture of the Old South: Kentucky and Tennessee. Savannah: Beehive Press, 1993.
Scully, Arthur, Jr. James Dakin, Architect: His Career in New York and the South. Baton Rouge: Louisiana State University Press, 1973.
Writing Credits
If SAH Archipedia has been useful to you, please consider supporting it.
SAH Archipedia tells the story of the United States through its buildings, landscapes, and cities. This freely available resource empowers the public with authoritative knowledge that deepens their understanding and appreciation of the built environment. But the Society of Architectural Historians, which created SAH Archipedia with University of Virginia Press, needs your support to maintain the high-caliber research, writing, photography, cartography, editing, design, and programming that make SAH Archipedia a trusted online resource available to all who value the history of place, heritage tourism, and learning.








