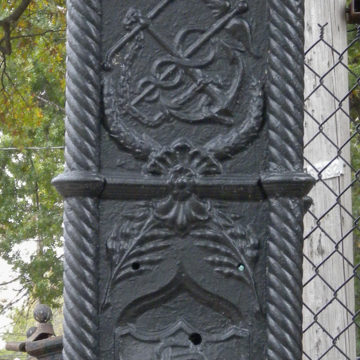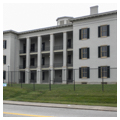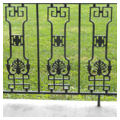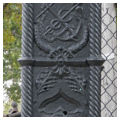The United States Marine Hospital in Louisville is one of the oldest surviving examples of a federally owned hospital along the nation’s inland waterways. Robert Mills, one of America’s first native-born, professionally trained architects, produced the initial designs for the building.
Federal involvement in public health began in 1789 when Congress passed the Marine Hospital Fund to build hospitals for mariners along the eastern seaboard. As the nation expanded westward, inland marine transport increased tremendously. In 1837 Congress authorized the building of seven marine hospitals along its “Western Waters.” In Kentucky, marine hospitals were built in Louisville and Paducah. The other hospitals were in Pennsylvania, Ohio, Mississippi, Arkansas, and Missouri. Robert Mills, in his capacity as Architect of the Federal Buildings, was paid $200 for two sets of plans for H-plan Greek Revival buildings, one for a 50-bed hospital and another for a 100-bed design. While the architect’s drawings remained the basis for the structure built in Louisville, his design was greatly modified.
Stephen J. Long of the Army Bureau of Topographical Engineers chose the site on the Ohio River because it was perceived as healthful and could rely on resources of the countryside for supplies. Even more importantly, it was already a center of mariner activity. The 1837 Report of the Medical Board of Marine Hospital noted that 638 steam boats passed through Louisville’s Portland Canal, an engineering marvel constructed to bypass the rapids at the Falls of the Ohio.
For Mills, the healthful circulation of air to aid patient recuperation was a primary concern in the design of the three-story building. His plan consists of a recessed central block with a wide north-south central stair hall and projecting corner blocks with front and back dormitories and separate rooms for the very ill. Verandas along the front and back of the central block gave patients access to fresh air and views of the Portland Canal. Doctor Thomas Lawson, Surgeon General of the Army, amended Mill’s plans to increase the width of the central hall and remove longitudinal halls from the corner blocks, replacing the latter with small corridors that gave separate access to the end wards. Charles A. Fuller lowered the ceilings, added a glazed octagonal cupola, and removed all of Mills’ Greek Revival decorative elements. Architect Joseph Sawyer of Cincinnati further eliminated the cast-iron columns of the verandas, replacing them with cheaper square brick pillars. Sawyer also supervised construction.
Though the building is oriented towards the north and the river, over the years the identical south facade became the principal entry. The foundation consists of hydraulic cement with an ashlar limestone water table. The body of the building is of common bond brick with limestone windowsills and lintels. The thirty-six-inch square piers on the verandas have plain square limestone bases and capitals. Wrought iron railings, with anthemion and modified Greek key design, were installed on the verandas. The architectural unity of the facade, notable especially in its fenestration, was destroyed when an elevator was installed in 1924 and the entryways, which originally had sidelights and over lights, were bricked in. The octagon, which served as both a viewing platform and ventilation shaft, was removed sometime in the second half of the twentieth century. Only the rooms of the Chief Medical Officer preserve any sense of the original interiors with their Greek Revival window surrounds and pedimented doors.
Construction on the hospital faltered during the Mexican-American War, but the hospital was finally completed in 1852—the same year the independent community of Portland was incorporated into the city of Louisville. The building served as a Union Military hospital during the Civil War and then fell briefly into disuse but in 1869 it once again operated as a Federal Marine Hospital. Brick stables and a tool shed were built on the grounds in 1888–1889 and a separate brick laundry facility was added in 1911. A cast-iron fence with the United States Marine Hospital Service insignia was installed around the eight-acre site by 1900.
The original hospital building was converted to staff quarters when a Public Health Service building was erected on the grounds in 1933 to designs by Louisville-born architect Dennis Xavier (“D.X.”) Murphy. In 1950 the federal government sold both buildings to the city of Louisville. In 2003, the National Trust for Historic Preservation placed the Mills building on its “America’s Most Endangered Places” list and the National Park Service awarded it Save America’s Treasures status. Major restoration of the dilapidated structure began at that time. The privately funded Marine Hospital Foundation and Friends of the Marine Hospital are working with the city of Louisville to restore the Mills building and to find it adequate and appropriate use. It is occasionally opened to the public.
References
Brooks, Carolyn, “United States Marine Hospital,” Jefferson County, Kentucky. National Register of Historic Places Inventory-Nomination Form, 1994. National Park Service, U.S. Department of the Interior, Washington, DC.
Wood, Richard G. “Construction of the Louisville and Paducah Marine Hospitals.” Register of the Kentucky Historical Society56 (1958): 27-31.



















