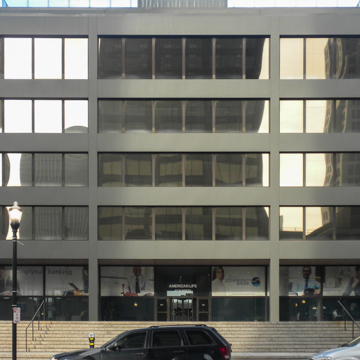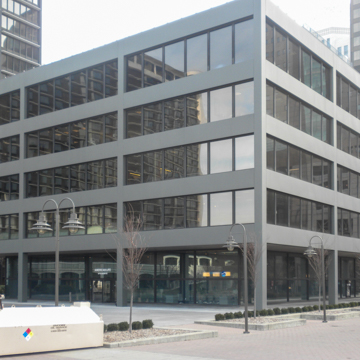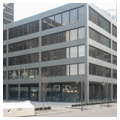Exposed to the International Style while at Wellesley College, Nancy “Nana” Lampton convinced her father to ask Mies van der Rohe to design the American Life and Accident Insurance Company headquarters in Louisville. Dinwiddie Lampton called the architect at his Chicago office and the deal was made over the phone. Mies sent along preliminary plans shortly before his death in August of 1969, making this building among the last projects of the architect’s fabled career. The building was completed in 1973 under the supervision of the architect’s office.
Dinwiddie Lampton was taking a big gamble when he tore down the old company headquarters and inserted a low-rise Modernist building among the nineteenth-century brick bourbon warehouses and cast-iron storefronts of Main Street. Although Constantinos Doxiadis, Lawrence A. Melillo, and Jasper D. Ward had proposed a park on the river side of the old American Life building in 1960, plans had stalled. Along with the American Life Building, the Belvedere Overlook Park was completed in 1973.
Mies drew up plans for a six-story building with three additional stories below ground. He set the building back from Main Street as well as apart from its future side neighbors by placing it at the center of a large, raised plaza thus allowing passersby to glimpse the Ohio River and the Indiana horizon beyond. The building reads as a compact square, with the lobby recessed on all sides and the penthouse not visible from the street. Twelve massive columns support the building.
The Cor-Ten weathered steel cladding boldly articulates the division of the building into three bays with six 7 x 14–foot bronze tinted plate glass windows in each bay. The cladding that arrived at the building site proved to be too thin and subject to warping but rather than taking the contractor to court, Lampton proposed to decide the matter with a toss of a coin. Lampton lost and had to pay for the new steel cladding. While Cor-Ten is designed to rust, giving it a distinctive patina, at the American Life building the rusting never stopped. In 2004, a coating of Sher-Cryl was applied to the cladding to arrest further corrosion.
The lobby, with the elevator core at its center, is impressive in its simplicity of form and richness of materials. The walls and floors are clad in the same white marble, with matte and high-polished finishes respectively. The fittings are by Knoll and Herman Miller, but the offices are not a museum of mid-century Modernism and have been updated several times.
Dinwiddie Lampton reserved use of the penthouse for himself; today Nana Lampton, as chair and CEO of Hardscuffle, Inc. and American Life and Accident Insurance Company of Kentucky, occupies it. Visitors come through a cloak-room and proceed to a large living room. From there, two left turns lead to small flight of stairs up to the main social space with floor to ceiling windows. Reminiscent of the Farnsworth House, the rooms of the penthouse are arranged enfilade except for the kitchen and bathrooms, which are set behind.
In 2009 Nana Lampton installed a 16,385-square-foot green roof system on the top of the landmark building. Working with consultants from the nearby Bernheim Arboretum and American Roofing and Metal, John Mansfield of Green Roof Solutions included native and adaptive sedums in several gardenscapes inspired by Kentucky. While normally closed to the public, the roof garden is occasionally opened for tours.
References
Luhan, Gregory A., David Mohoney, and Dennis Dorner. Louisville Guide. Princeton: Princeton Architectural Press, 2004.











