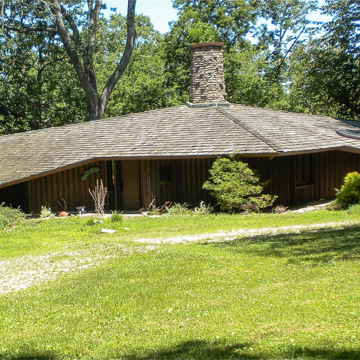When regional architect Euine Fay Jones designed a small weekend house in Nicholasville for John Scruggs, he might well have been aware of his former colleague Bruce Goff’s design for Triaero House (1941; KY-01-111-0054) in Louisville. The triangular open plan and slanting roofs of the Scruggs House recalls Goff’s experimental weekend house for Irma Bartman.
The Scruggs House sits just above Hickman Creek in rural Jessamine County but is within easy driving distance from Lexington and other points in the Bluegrass. From the circular drive, the house presents a closed facade consisting of deep brown vertical battens and a solid wood door nestled under a low but expansive shingle roof. A massive, rough-hewn limestone chimney rises from the center of the house.
The Scruggs House measures 1,000 square feet but is composed entirely of intersecting and interlocking triangular forms. Floors both inside and on the large triangular deck overlooking Hickman Creek are flagstone, polished inside and unpolished outside. The angled ceilings and floorplan center on the freestanding rough-hewn limestone fireplace with a triangular hearth that juts out into the room. The front door opens to the back of the fireplace. To the right of this is an area currently used as a bedroom with a compact yet dynamically angled bathroom built adjacent to it.
Angling away from the triangular hearth is a built-in sofa, coffee table, and credenza that anchors the living area of the open plan house. On the other side, the credenza faces a small sitting area and the larger dining area. The entire creek-facing wall is made of large plate glass panels except for the built-in cupboard that defines the larger dining area. The angled galley kitchen also faces the creek but at the far end of the small house. All of the built-in cabinetry and interior wall panels are stained a harmonious shade of gray.
The Scruggs House has survived almost entirely in its original condition with only minor updates to plumbing fixtures and bathroom tile. It is a private residence and cannot be seen easily from the road.
References
Fay Jones Collection, University of Arkansas Libraries, Fayetteville, Arkansas.

