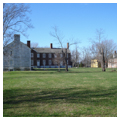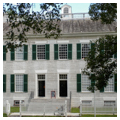You are here
Shaker Village of Pleasant Hill
Shaker Village of Pleasant Hill is the largest grouping of in situ buildings erected by the United Society of Believers in Christ’s Second Appearing, commonly known as the Shakers. The group earned its nickname by dancing riotously, and the noise of the stomping, jumping, and rolling on the floor could purportedly be heard over a mile away. At its height, over 500 celibate Believers lived communally at Pleasant Hill. The thirty-four original buildings and twenty acres of rock fences sited on 2,900 acres of rolling countryside offer a glimpse into the earthly paradise created by this remarkable religious society.
Word of the Second Great Awakening camp revival meetings held in 1801 at Cane Run, Kentucky, made its way north to the Shakers in New Lebanon, New York, who soon sent a small reconnaissance group of Believers to Kentucky in 1806. These men established a community outside of Harrodsburg at Shawnee Run, on lands originally donated by converts Elisha Thomas and Samuel Banta.
Members of the religious sect lived communally as “families” of 50 to 100 that included both adult men and women, whose daily lives were built around Mother Ann Lee’s (1736–1784) adage, “hands to work and hearts to God,” and whose actions were closely monitored by Elders and Eldresses. Children brought to live in the community were raised in a separate dwelling house.
Following the precedent of the New England Shakers, the earliest structures at Pleasant Hill faced west. Of these, the “First Stone House,” built in 1809, is still standing at the intersection of the original public roads. It is possible that this two-story dwelling house, which does not exhibit the elegance of the later buildings at Pleasant Hill, was an early design by eighteen-year-old convert Micajah Burnett. The centrally placed front door opens directly to a built-in cupboard under the rear facing staircase. The staircase divides each floor into two rooms, with men occupying the lower floor and women the upper; fireplaces are situated at each end of the rooms. Rather than staggered planks, the oxblood red-stained flooring is composed of two lengths of planks with a straight seam between them. Baseboards and peg or pinboards encircle the rooms’ outer walls, to protect the lime plastered walls during daily floor scrubbing and to allow chairs to be suspended during said scrubbing. Like many of the buildings at Pleasant Hill, the First Stone House was repurposed later serving as the Farm Deacon’s Shop.
Prevailing winds in this part of Kentucky come from the southwest and so the Believers at Pleasant Hill sought and were granted permission from New England to reorient their buildings. Turning the long sides of the major buildings to the west also took advantage of solar heat in wintertime by allowing more light to penetrate the interior. The East Family Dwelling House of 1816–1819 and the West Family Dwelling House of 1821–1822 are both mature works of Micajah Burnett, but the Centre Family Dwelling House of 1824–1834 is his crowning achievement. Home to as many as eighty men and women, the 24,960-square-foot structure was the largest building at Pleasant Hill. It is built entirely of limestone quarried by the Shakers themselves from the Kentucky River palisades at the eastern edge of their property. Burnett also designed the north-facing Meeting House, which featured exceptionally strong limestone foundations and solid walls to accommodate the Shakers’ riotous worship.
A continuous white picket fence cordons off the Dwelling Houses and their many outbuildings from the “world;” Sisters walked along a limestone slab sidewalk inside the fence, while their Brethren walked in the road. The facades of all of the buildings to either side of the road line up precisely. Shade trees were originally planted near the dwellings but were removed after objections were raised by the sect’s elders in New Lebanon. Part Three Section Nine of the sect’s Millennial Laws dictated that Shaker dwelling houses were either limestone or brick, while the outbuildings were either brick or richly painted clapboard, in deep oxblood red, brown, or ochre, while interiors were lime-washed white, floors were stained reddish-yellow or yellowish-red in the shops, and wooden trim was stained deep red for the baseboards and blue for the chair and pinrails. Wooden furniture was to be stained to allow the wood grain to show.
Burnett was praised not only for his elegant architectural designs but also for his engineering skill. In 1833 Burnett designed Kentucky’s first freestanding water cistern at Pleasant Hill, with an eleven-foot-diameter cypress plank tank supported on a full-story limestone plinth. Until then, water was conveyed to the village from the Kentucky River by a draft horse-powered force pump 1,800 feet long with a perpendicular height of 125 feet. Burnett’s cistern is contained in a two-story, clapboard-covered frame water house. Burnett also designed and supervised the building of various privies and wash or bathhouses, as well as shop or workhouses in which the Believers crafted corn brooms and boxes, separated and packaged seeds, and cooked preserves for export to the world, all of which supported the Shaker community well past the Civil War.
The world came to Pleasant Hill on the Harrodsburg Pike, which passed between the Dwelling Houses and the Meeting House. Business was transacted on the south side of the turnpike. In 1839–1841, Burnett designed the Trustees’ Office and Guest House, which contained the offices of the legal and financial leaders of the community as well as rooms for visitors from the outside world.
Believers celebrated communally in the family dwellings, collectively at the Meeting House, and outdoors at Holy Sinai’s Plain, about a half-mile southeast of the Meeting House. This circular mound was built up in 1847 and enclosed behind a neat picket fence. The site of Holy Sinai’s Plain was rediscovered and restored in 1994.
Men and women, whites and African Americans were all equals at Pleasant Hill. When escaped slaves sought refuge at Pleasant Hill, the Shakers paid for their freedom. Soldiers from both sides were offered succor after the nearby Battle of Perryville in October 1862 and at least one Confederate soldier was buried alongside Believers in the cemetery at the west end of the village.
The Civil War depleted the resources of the community and few converts arrived at Shakertown during Reconstruction. By 1900 there were only thirty-four Shakers living communally. After the Pleasant Hill community was officially dissolved in 1910, the land was sold off. Buildings fell into disrepair and some were intentionally destroyed by the local fire department for training purposes. The Meeting House became first an automotive mechanic’s shop, with cars driving onto the sturdy floor through newly cut doors, and later a Baptist church. Shaker-style meals were served in a restaurant in the Trustees’ Office. Interest in preserving Shakertown began in earnest in 1961, when Kentucky businessman Early D. Wallace and a group of concerned citizens formed the Shaker Village of Pleasant Hill non-profit corporation and secured a $2 million loan to restore the site. The local highway was rerouted to bypass the village and restoration of the thirty-four surviving buildings and twenty acres of rock fences began in 1966. Shaker Village of Pleasant Hill opened to the public in 1968. The current museum shop and ticket office are located in what was once the blacksmith and wagonmaker’s shop.
References
Lancaster, Clay. Pleasant Hill Shaker Canaan in Kentucky: An Architectural and Social Study. Salvisa, KY: Warwick Publications, 1971.
Morton, W. Brown, III, “Shakertown at Pleasant Hill Historic District,” Mercer County, Kentucky. National Register of Historic Places Inventory–Nomination Form, 1972. National Park Service, U.S. Department of the Interior, Washington, D.C.
Writing Credits
If SAH Archipedia has been useful to you, please consider supporting it.
SAH Archipedia tells the story of the United States through its buildings, landscapes, and cities. This freely available resource empowers the public with authoritative knowledge that deepens their understanding and appreciation of the built environment. But the Society of Architectural Historians, which created SAH Archipedia with University of Virginia Press, needs your support to maintain the high-caliber research, writing, photography, cartography, editing, design, and programming that make SAH Archipedia a trusted online resource available to all who value the history of place, heritage tourism, and learning.



















