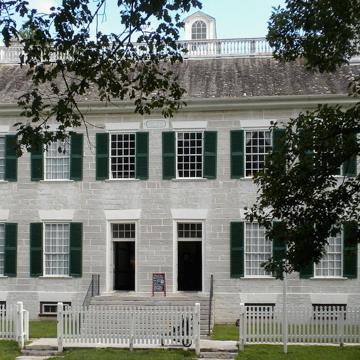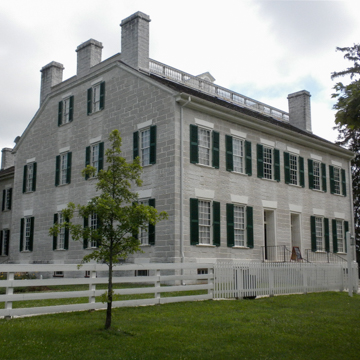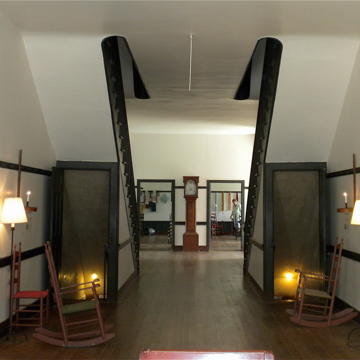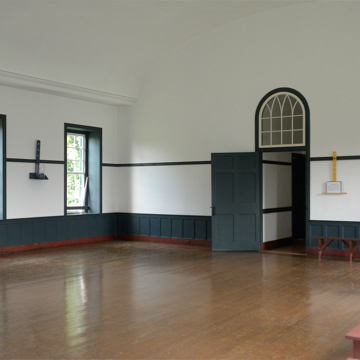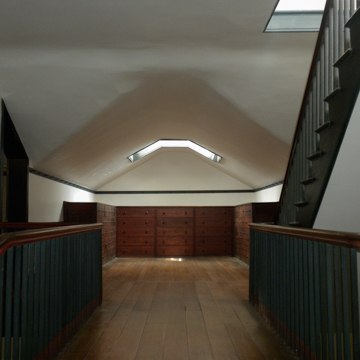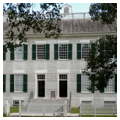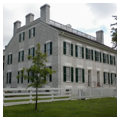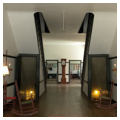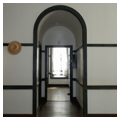The largest building in the Shaker Village at Pleasant Hill is the 24,960-square-foot Centre Family Dwelling House, which housed as many as 80 men and women. It is built entirely of limestone quarried by the Shakers themselves from the Kentucky River palisades at the eastern edge of their property. The Dwelling Houses were self-contained units, with dormitories for men and women in a pavilion at the front of the house and dining room, kitchen, and meeting halls in the ell behind, with plenty of storage in the cellar and attic. The depth of the main pavilion is equal to the facade of either the East or West Family Dwellings.
Centre Family Dwelling House is directly across the road from the Meeting House and is the same height and width but hides a third story under a jerkinhead or truncated roof. At the center of south-facing facade are two wide doors with a double-height transom, one each for the men and the women. The two-story facade is divided into six bays with two windows per story per bay; the first-floor windows have sixteen-over-twelve sash windows, while those of the second floor are twelve-over-twelve. The limestone blocks of Centre Family are larger than those previously used at Pleasant Hill. Here, architect Micajah Burnett also introduces refinements such as a gently sloping water table that caps the basement; the lintels are single stone blocks cut from a different limestone known as Kentucky River Marble. Connecting the two front stone chimneys, where the roof changes pitch, is a balustrade behind which is an off-center, dormer-like cupola. The ell behind the front pavilion is the same height but is narrower by two bays.
The paired front doors open to a hall wide enough to ensure men and women do not touch. To either side of the hall are three sleeping chambers, each with a cast-iron Wilson stove and wooden furniture. The center sleeping chambers also have large closets with internal windows to allow for what the Shakers referred to as “borrowed light.” Oxblood red-stained baseboards and blue-stained pinrails are in each of the halls and rooms; there are also lower pinrails in the closets designed to hold shoes by their laces. On either side of the far end of the hall are two staircases, one for each gender, whose landing faces the rear of the hall. Beyond the stairs are tall arched halls leading to exterior doors; the intrados of the arches are stained the same deep blue as the other wood trim.
Off-season clothing storage for the Family is amply provided on the third floor of the Centre Dwelling House, where a massive bank of chests of drawers fills the back of the ell and is lit from above by a double-facing dormer window. The east stair continues upward to the front dormer-like cupola, which explains why that light is off-center. Dormers were used, among other things, by Elders and Eldresses to keep watch on the goings on of their Family members. The fire alarm bell over the ell was activated by a rope-pull.
Doorways to either side of a standing clock lead to the three-bay long dining room, the most interesting features of which are the octagonal-based, cast-iron posts and the Tuscan colonette responds. The door to the kitchen has a radial fanlight above it, again allowing borrowed light to penetrate. Beyond the kitchen are two bake rooms. Directly above the dining room is the Family meeting room. Above the kitchen are the four rooms of the Family infirmary. An elongated fanlight over the door allows borrowed light to enter the hall from the infirmary.
After ascending separate stairs, Sisters and Brothers walked side by side down the central hall toward the meeting room, only to veer to left and right, respectively, to enter through separate, double sets of doors (deep closets in front of the meeting room create an abbreviated vestibule). The meeting room is four bays long with red baseboard and deep blue-stained wainscoting and window sills. Burnett must have been familiar with the New England Shaker meeting houses but created a space uniquely of his own design. Here, the pan ceiling is flat and adjacent to the outer walls for about two feet and from this point, the vault springs upward in a three-centered curve. The acoustic of the room are superb.
References
Lancaster, Clay. Pleasant Hill Shaker Canaan in Kentucky: An Architectural and Social Study. Salvisa, KY: Warwick Publications, 1971.
Morton, W. Brown, III, “Shakertown at Pleasant Hill Historic District,” Mercer County, Kentucky. National Register of Historic Places Inventory–Nomination Form, 1972. National Park Service, U.S. Department of the Interior, Washington, D.C.








