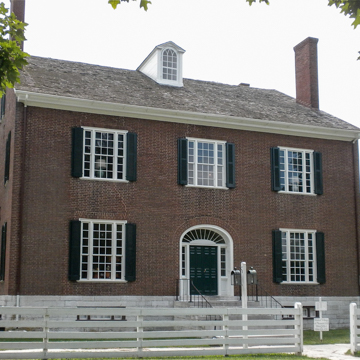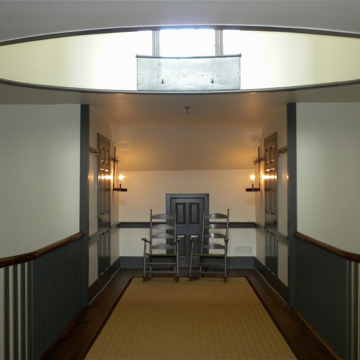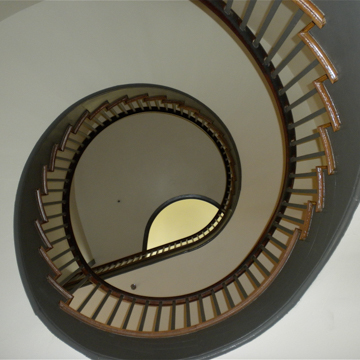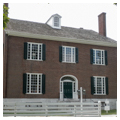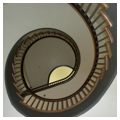The Trustees’ Office and Guest House, built in 1839-1841 by Micajah Burnett, housed the offices of the legal and financial leaders of the Shaker community at Pleasant Hill, and provided lodging to traveling Shakers.
The north-facing brick building measures fifty by fifty-three feet and rests on a high exposed limestone basement. The off-axis kitchen ell measures thirty-four by sixty-five feet. Like all of the brick buildings at Pleasant Hill, Burnett used a combination of noggin framed and solid brick. The facade is divided into three bays with unusually wide triple-light windows. The front door has a shallow sunburst fanlight and four pane sidelights. A graceful brick archivolt frames the doorway. On center with the front door is a single attic-story cupola dormer with graceful arched sash window.
The front door opens to a wide central hall that is intersected midway through by transverse twin stair halls. These open newel helical stairs rise in opposing directing only to face one another at the third-floor landing, where an elliptical dome in the ceiling is intersected by a barrel vault connecting the arched windows at the front and rear of the ridge dormer. The ineffable light that bathes the staircase is justly renowned. The cherry wood handrail that winds with the stair is carved specially to fit a gripping hand. The underside of the stair, which can been seen in the cellar, reveals substantial interlocking timbers that are fastened with iron bolts.
The four trustees’ rooms are at the corners of the main pavilion, each outfitted with Wilson cast-iron stove and a large walk-in closet. The closets, which are tucked behind the curved stair walls, share a centrally located window.
The ell that stretches behind the main pavilion is off-axis, with a dining room and kitchen accommodated to the west of the arcaded hall. The long brick hall is treated as a glazed loggia with four full-height French doors with arched transoms, two of which function as doors. Interior windows provide borrowed light to the kitchen and dining room.
Now an inn and restaurant, the building hosts visitors to the Shaker Village of Pleasant Hill.
References
Lancaster, Clay. Pleasant Hill Shaker Canaan in Kentucky: An Architectural and Social Study. Salvisa, KY: Warwick Publications, 1971.
Morton, W. Brown, III, “Shakertown at Pleasant Hill Historic District,” Mercer County, Kentucky. National Register of Historic Places Inventory–Nomination Form, 1972. National Park Service, U.S. Department of the Interior, Washington, D.C.








