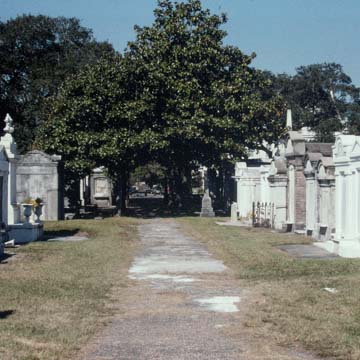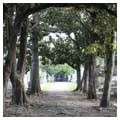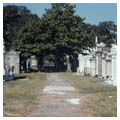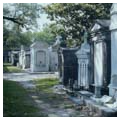Designed at the height of one of New Orleans’s worst cholera epidemics, this cemetery was divided by two shell-paved avenues, carefully planned to accommodate a funeral procession, and intersecting at the center to form a cross. In 1857, the cemetery was enclosed by a high brick wall, and individual vaults were built into its inner face on the Washington Avenue side to help meet the need for additional burial space. By 1867, magnolia trees had been planted along the principal avenues. The formality of the plan and the landscaping reflect the idea of the cemetery as a garden of rest. Closely spaced above-ground tombs line the avenues and aisles in each of the four squares.
You are here
Lafayette Cemetery No. 1
If SAH Archipedia has been useful to you, please consider supporting it.
SAH Archipedia tells the story of the United States through its buildings, landscapes, and cities. This freely available resource empowers the public with authoritative knowledge that deepens their understanding and appreciation of the built environment. But the Society of Architectural Historians, which created SAH Archipedia with University of Virginia Press, needs your support to maintain the high-caliber research, writing, photography, cartography, editing, design, and programming that make SAH Archipedia a trusted online resource available to all who value the history of place, heritage tourism, and learning.


















