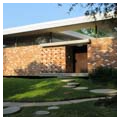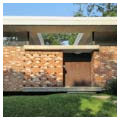A steel structural frame provides the utmost freedom for interior spatial organization in this modernist house. Organized around a central courtyard, the building is composed of two levels on the bedroom side and a single thirteen-foot-high living room on the street side. Indirect light from the courtyard and the clerestory windows accentuates the interpenetration of space. The exterior also incorporates all the elements of modernist form in the way the house is cantilevered over a concrete foundation so that it appears to float above the ground, in its horizontal screenlike brick wall, the continuous band of clerestory windows, and, hovering over all, the flat roof. Circular concrete steps from sidewalk to front door are an essential part of the design. Walter J. Rooney Jr. (b. 1925), Curtis and Davis’s project architect for this house, manipulated the principles of modernism to accommodate the New Orleans context and climate. The house received an Award of Excellence from Architectural Record in 1959.
This section of Conery Street, extending from Camp to Chestnut streets, was created in 1955, when the Baptist Theological Seminary, which occupied the entire block from Washington Avenue to Sixth Street, divided its property into lots and sold them for the construction of houses. By the time the seminary was built, this city block already had a long and illustrious history. Immediately preceding the seminary, and before moving uptown in 1917, Newcomb College was located here, occupying the former mansion (demolished) of James Robb, designed by James Gallier Jr. in 1854, and the location of one of the nineteenth-century city’s most elaborate gardens. At 2828 Camp Street, the former Newcomb Pottery building (1902, Rathbone DeBuys) is now subdivided into apartments.














