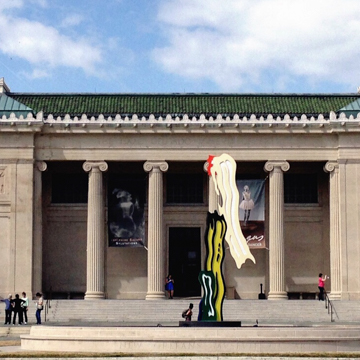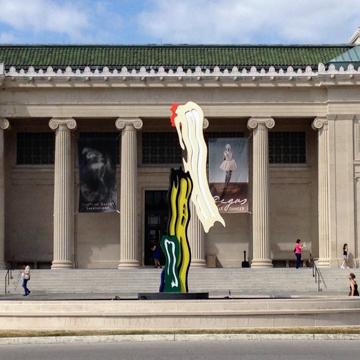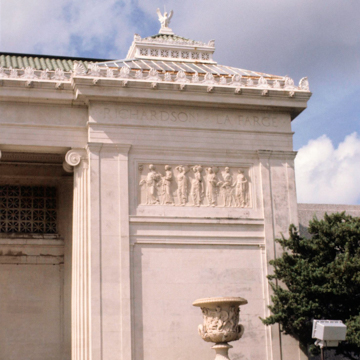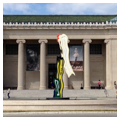In 1910, sugar broker and philanthropist Isaac Delgado gave $150,000 and his art collection to create a museum of art, and chose a site on a circle at the end of tree-lined Lelong Avenue. Samuel Marx of Chicago won the design competition in 1910, and the building was constructed under the supervision of Richard Koch. According to Marx, the design was “inspired by the Greek, sufficiently modified to give a subtropical appearance.” The cream-colored Bedford, Indiana, limestone facade features a recessed Ionic portico with six columns set between pavilion-like wings, which are covered by pyramidal roofs of green tile and surrounded by a low parapet of stylized anthemia. The three-part composition, with a center marked by columns, bears some resemblance to the garden facade of the Petit Trianon at the Palace of Versailles, but the columns at the museum stand in front of a recessed portico, which creates a greater play of light and shadow across the building. Panels inset high on the wings replicate scenes from a Parthenon frieze. The building has the typical Beaux-Arts museum plan of gallery rooms set around a central two-story skylit sculpture hall, surrounded on three sides by a balcony supported on Ionic columns.
In 1971, August Perez and Associates with Arthur Feitel added three wings to the museum, followed in 1993 by a more sympathetic extension to the rear, which was adapted by Eskew Filson Architects and Billes/Manning Architects from a design by Clark and Menefee of Charleston, South Carolina, the winning result of an international design competition. This later addition of glass block and concrete panels made it possible to view the museum’s original exterior walls and their classical decoration from inside the building.




















