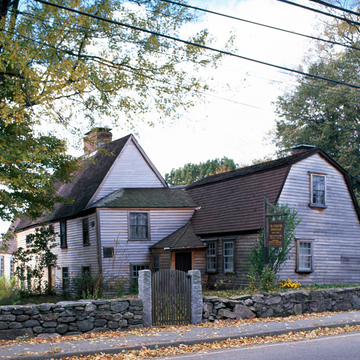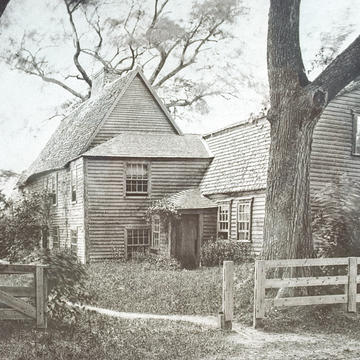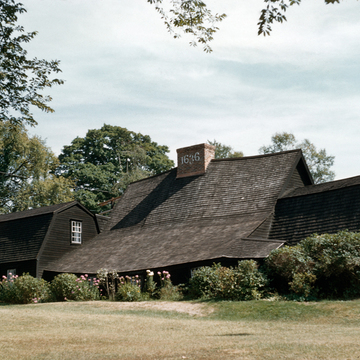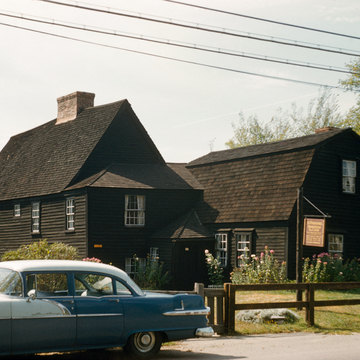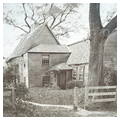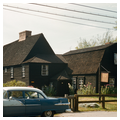The earliest surviving postmedieval English timber-frame structure in the New World, the 1637 core of the Fairbanks House is a two-story, two-room structure with central chimney plan and steeply pitched roof. The present western wing (early eighteenth century?) once had an earlier and lower gambrel roof and was raised to its present profile c. 1780. The east wing was composed of two earlier independent structures joined in the mid-eighteenth century, moved to this location and given a new gambrel roof about 1780. The additions may reflect the common practice of several generations living in the family homestead.
Yeoman Jonathan Fairbanks, who arrived in Dedham in 1636, built the original house. On the basis of structural carpentry details, it is attributed to one of several Dedham housewrights who came originally from Suffolk, England. The Suffolk-Norfolk region features include braces rising from the corner posts, wind braces from the principal rafters of the common rafter roof, and the flat wise positioning of floor joists (wider than high). Here the studs rise in a single length two stories high, and the floor joists are supported on trenched bearers derived from the English practice of inserting chimney stacks and upper floors into the open halls of older medieval dwellings.
Evidence of original wattle-and-daub infill between exterior studs still exists beneath remains of a casement window in the eastern attic gable and elsewhere. The front stairs appear to be a late-seventeenth-century addition, perhaps replacing a ladder to the unheated upper chambers. The large first-floor fireboxes were filled in by later generations, but their original jambs can be seen. The interior weatherboarding is original; the exposed and decorated frame was planed and edges were beveled with chamfers. Sponge-painted vertical feather-edged sheathing covered the original plaster between exposed studs of the parlor fireplace wall in the eighteenth century before the room was extended and plastered.
An icon of colonial New England architecture, the ancient relic remained in the Fairbanks family until 1903, when it was transferred to the family association that has kept it from significant “restoration” ever since. The adjoining Sears bungalow was erected for a custodial home by the family association in 1912.















