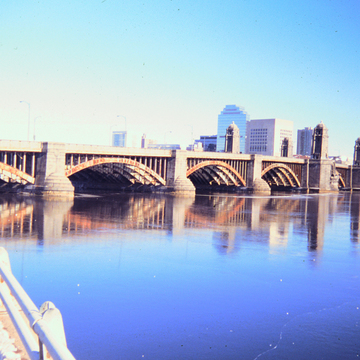Handsome and historically significant bridges span the Charles River from the mouth of the harbor to the fall line at Watertown Square (WA5). They document the process of expansion from the Shawmut Peninsula to the northern shore of the Charles River.
The Charlestown Bridge was chartered in 1785, replacing the ferry service between the North End and Charlestown that provided the quickest route to northern communities. The original wooden bridge, opened in 1786, with a span of 1,500 feet was the longest in the country; a steel swing bridge designed by William Jackson replaced it in 1896–1900 and remains in use today.
In 1809, the Craigie Bridge opened from Leverett Street in Boston to the Cambridge shore at Lechmere Point through the efforts of Andrew Craigie. A bridge remained on this site until the building of the Charles River Dam (1905–1910) replaced it with a park on which the Museum of Science, Boston, now stands.
The most dramatic of the early bridges, the West Boston Bridge of 1793 provided a 3,483-foot span from Cambridge Street in Boston to the area of Lafayette Square in Cambridge. It stimulated the development of Cambridgeport in the early nineteenth century. Engineer William Jackson and architect Edmund Wheelwright provided the design for the replacement bridge, completed in 1907. With eleven steel arch spans, elegant granite piers, and four prominent towers, the bridge (NRD) was renamed for Henry Wadsworth Longfellow in 1927.
William Jackson also designed the Harvard Bridge (1887–1891, 1924–1925 reconstructed, 1990, NRD), spanning the river at its widest point and carrying Massachusetts Avenue from the Back Bay to the MIT campus. The 1920s witnessed the most expansive period of bridge building on the Charles. The Boston University Bridge (NRD), completed in 1928 to designs by Desmond and Lord, architects, with Lewis E. Moore, consulting engineer, combines a higher passenger bridge of two concrete arches flanking a taller steel arch over a railroad bridge built of steel plate girders. Three new bridges were the result of a design competition organized in 1923 by the Metropolitan District Commission (formed by the merger of the Metropolitan Park Commission and the Metropolitan Water and Sewer Commission in 1913). The River Street Bridge (1926, Robert P. Bellows, NRD), built of concrete, resembles the Pont Neuf in Paris. Desmond and Lord designed the Western Avenue Bridge (1924, NRD) to replace the 1824 bridge that had been rebuilt several times; farther upstream, the Arsenal Street Bridge (1925) that links Allston and Watertown was the work of Robert D. Andrews.
For the bridges spanning the Charles through the Harvard campus, the designers sought a distinct architectural character. McKim, Mead and White designed the John W. Weeks Bridge (1927, NRD) using Harvard brick and limestone over concrete to complement the Georgian Revival Harvard Houses and the Business School, which it connects on opposite banks. Ambassador Larz Anderson provided the funds for the bridge (1913, NRD) named in his father's honor, a concrete structure trimmed with brick and Baroque ornament to the designs of Wheelwright, Haven and Hoyt. It stands on the site of the Great Bridge (1660), the first of the bridges across the Charles and the colonial alternative to the Charlestown Ferry as a route between Cambridge and Boston. The Eliot Bridge (1950, Maurice E. Witner, NRD), named for President Charles W. Eliot of Harvard and his son, Charles Eliot, the original landscape architect for the Metropolitan Park Commission, uses brick and granite to camouflage the reinforced concrete structure, recalling in a simplified manner the character of the earlier Weeks Bridge.





















