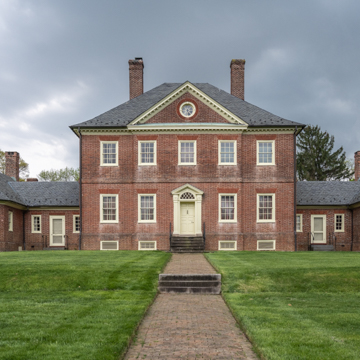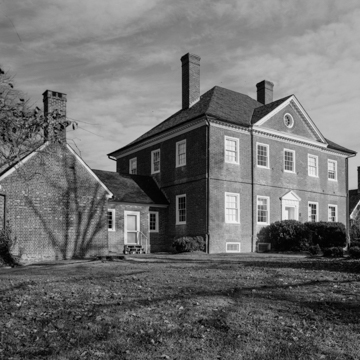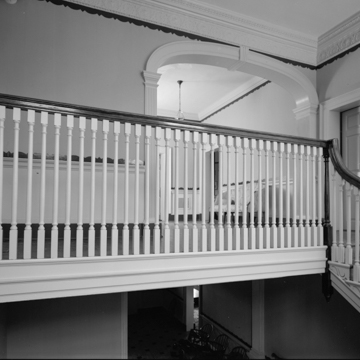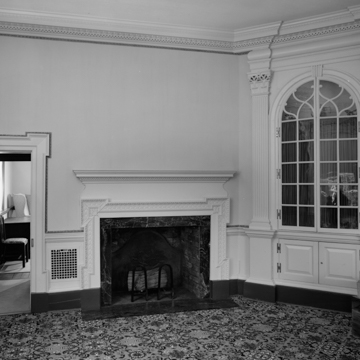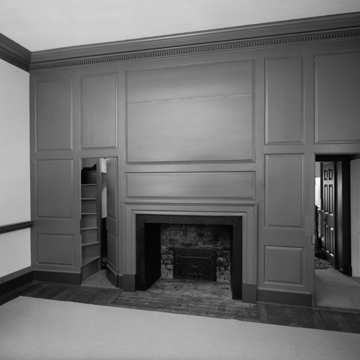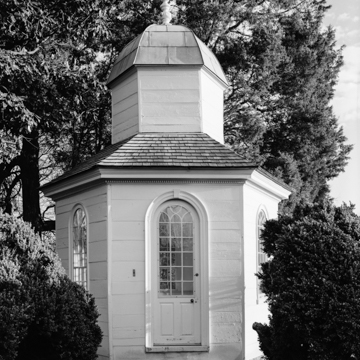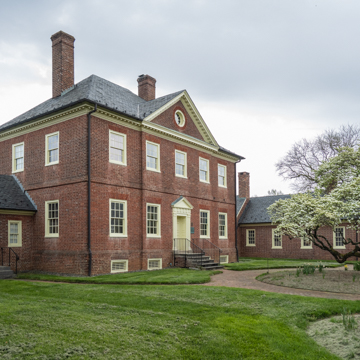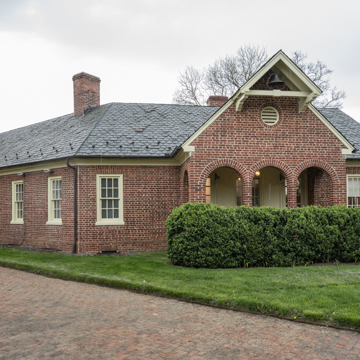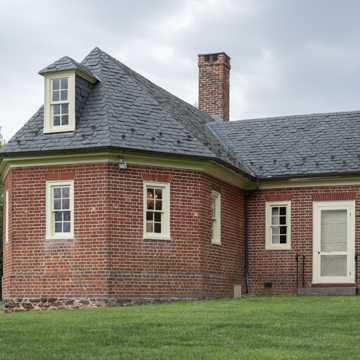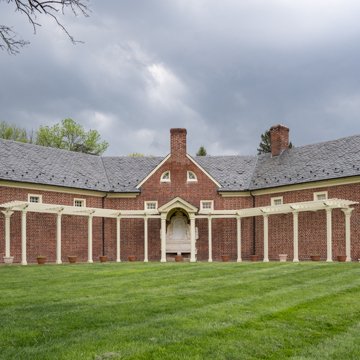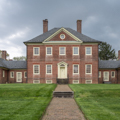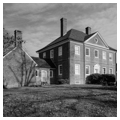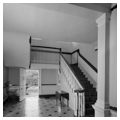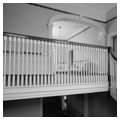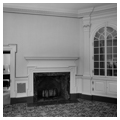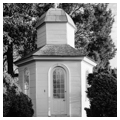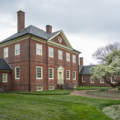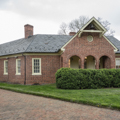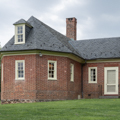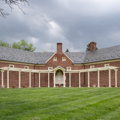Montpelier is an exceptional example of Maryland’s many five-part Georgian houses, begun with the main block to which was later appended hyphenated wings. Its extraordinary detailing has been compared to the work of William Buckland, and while postdating Buckland, his design for the Hammond-Harwood House appears to have influenced Montpelier, including the unusual polygonal bay wings. The interior plan differs significantly, however, featuring a central hall and stairway, with ornate parlor and dining room at the front, and a family parlor and study to the rear. Perhaps as a nod to owner Richard Snowden’s Quaker heritage, the latter rooms not intended for public view are devoid of the elaborate ornamentation that figures prominently in the others. Montpelier’s landscape includes terracing, boxwood gardens, and a rare 1796 octagonal summerhouse or garden folly.
The Snowden family settled here c. 1690, receiving a sizable land grant from Maryland’s colonial proprietor. Montpelier is the grandest of numerous family houses built on lands once encompassing over 27,000 acres in three counties. Through their tobacco plantations, ironworks, and textile mills, the Snowdens dominated the local economy for well over a century. Montpelier is now owned by the Maryland National Capital Park and Planning Commission and open to the public.
References
Lavoie, Catherine C. “Montpelier (Snowden-Long House, Thomas Snowden House),” HABS No. MD-140, Historic American Buildings Survey, National Park Service, 1991. Prints and Photographs Division, Library of Congress, Washington, D.C.
Maryland National Capital Park and Planning Commission. Landmarks of Prince George’s County. Baltimore: Johns Hopkins University Press, 1993.
Parish, Preston, Mrs. “Montpelier,” Prince Georges County, Maryland. National Register of Historic Places Nomination Form, 1970. National Park Service, U.S. Department of the Interior, Washington, D.C.















