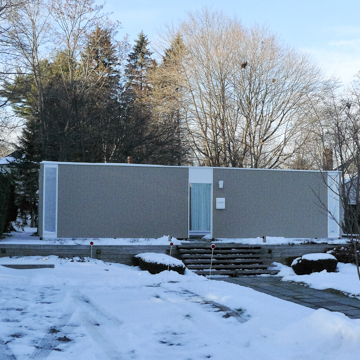You are here
Philip M. and Deborah N. Isaacson House
The Isaacson House is exemplar of International Style residential design built for a married couple who were self-taught devotees of modernism. Inspired by the 1957 publication of Josep Lluís Sert’s Cambridge House, young Lewiston lawyer Philip Isaacson and his wife, Deborah, approached Sert, then dean of Harvard’s Graduate School of Design, to design their home on a modest budget. When Sert declined, Isaacson hired architect F. Frederick Bruck, who gave them a modernist house on a narrow suburban lot in a tree-lined, middle-class neighborhood full of Colonial Revival, Craftsman, and four-square residences.
The flat-roofed, one-story house is bracketed in front and rear by courtyards and is surrounded by a 9-foot high privacy wall at both ends. Unlike a typical configuration, in which the house surrounds the courtyard, the Isaacson House sits in the interior courtyard space. Unlike the rest of its Lewiston neighborhood, the 40 x 40-foot-square house also sits 55 feet back from the sidewalk. Most of that expanse consists of a flat, maple-shaded lawn bisected by a flagstone walkway that leads to a low wood retaining wall, steps, and a raised entry portal that, in turn, affords access to the entrance to the privacy wall. That entrance features a white, wooden exterior door ornamented by horizontal wooden louvers; a glass transom window sits above the door, which is flanked by plate glass side windows. The north fence is similar to the south. The front and the rear courtyards with the wall measure 40 x 20 feet. The front (south) wall of the house contains five irregular bays. The first and fifth are full-height, with narrow panels of frosted glass set in white-painted wooden frames. The second and fourth consist of three-inch-wide redwood siding laid vertically and painted the color of wet sand. The entrance to the house itself is in the center bay. The building’s flat, asphalt-covered roof contains three raised skylights and a two-flue chimney stack.
The interior of the Isaacson House is divided into three primary spatial segments. The eastern segment contains square bedrooms on the northeast and southeast corners of the house; they are linked by a narrow corridor, the only hallway in the house. In the middle of the house between the partition walls is the dining room on the north, the living room in the middle, and a narrow foyer adjacent to the front door in the south. At the opposite end of the living room is a wide, white-painted brick fireplace that separates the living and dining rooms.
German-born Bruck, a graduate of the Harvard Graduate School of Design and student of Walter Gropius, established his own practice in Cambridge, Massachusetts, after working for several architectural firms including Gropius’s Architectural Collaborative. Almost all his commissions were in New England, and his modernist designs, such as his 1964 Martin House in York Harbor, Maine, employ the regional idiom of a shingled exterior while making generous use of modernist glass walls and the modular form. The Isaacson House, by contrast, remains true to the precepts of his Harvard mentors.
The Isaacson House won a 1964 “Award of Merit” from the American Institute of Architects. Like everything else about the unaltered Isaacson House, the furniture is original and includes pieces designed by Marcel Breuer and Mies van der Rohe as well as some produced by Herman Miller. Since its completion, the Isaacson family has immaculately maintained the house.
References
Bruce Norelius Studio. “Isaacson House.” Accessed August 17, 2016. http://noreliusstudio.com/writing/isaacson-house.
Isaacson, Philip M. and Deborah N. “The Philip M and Deborah N. Isaacson House,” Androscoggin County, Maine. National Register of Historic Places Inventory-Nomination Form, 2012. National Park Service, U.S. Department of Interior, Washington, D.C.
Writing Credits
If SAH Archipedia has been useful to you, please consider supporting it.
SAH Archipedia tells the story of the United States through its buildings, landscapes, and cities. This freely available resource empowers the public with authoritative knowledge that deepens their understanding and appreciation of the built environment. But the Society of Architectural Historians, which created SAH Archipedia with University of Virginia Press, needs your support to maintain the high-caliber research, writing, photography, cartography, editing, design, and programming that make SAH Archipedia a trusted online resource available to all who value the history of place, heritage tourism, and learning.





