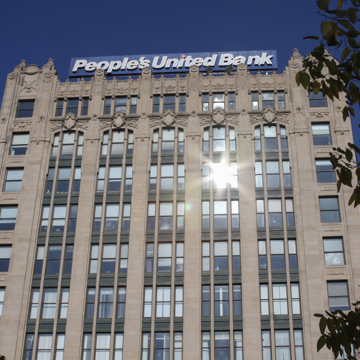You are here
People’s United Bank
Located on Congress Street, the spine of the Portland peninsula, and opposite Monument Square in the heart of the downtown, the ten-story Fidelity Trust Building was Portland’s first true skyscraper. Designed by G. Henry Desmond of Boston, it was the tallest building in Maine when completed in 1910. In Portland, most downtown buildings were three- to five-stories. Along with the Lafayette Hotel, Woolworth’s, and the Porteous, Mitchell and Braun Department Store, the Fidelity Trust skyscraper was part of a building boom that marked the unfolding of Portland’s modern downtown.
The Fidelity Trust Building blends historicist styles with a modern building type. The tower showcases Beaux-Arts formalism in its tripartite facade, but its Gothic Revival dressing calls to mind Cass Gilbert’s contemporaneous Woolworth Building in New York City (1910–1913). In addition to the Gothic elements, the design also draws inspiration from Mayan, Egyptian, and Viennese sources. The building’s steel frame is clad in Bedford limestone, and sculpted Gothic peaks along the roofline emphasize the building’s height. Desmond paid close attention to divisions, transitions, and framing in his design.
The building underscores the three-part composition of taller structures in that era. The first two stories of the building anchor the tower to the street. Eight pilasters with ornate capitals support the base. The corner bay at Preble Street has a large rectangle, multipane window topped by a transom; the spandrel dividing the windows is decorated with garlands and medallions. The office entrance is at the opposite end of the facade and is similar in design to the corner bay. Between these two corner bays are five, two-story-high arched openings, the center of which contains the entrance to the main hall. Over the doorway is an elaborate spandrel decorated with a shield and garland motif, above which is a three-part arched window that sheds light onto the mezzanine level. The other four bays have full-height windows that are divided into lower units, transom windows, and decorative metal spandrels covering the mezzanine floor structure. Intricate wrought-iron grilles provided security on the lower half of these windows. A bold cornice above the two-story windows delineates the base of the building.
Soaring pilasters rise out of the seven bays of the base, drawing the eye upward. The outer two bays are demarcated from the center bays by their window treatments; the floors are separated by modest corrugated spandrel panels. Between the ninth and tenth floors there is a break between the shaft of the building and the attic. Along the ninth floor, the central five bays contain arched tops and large, abstract Gothic keystones that extend upward and create a bold horizontal pattern. Stone scrollwork between these arches, and above at the cornice, further define the uppermost stories. The outer two bays are not interrupted by the cornice and form continuous vertical towers that emphasize the building’s height. Gothic-inspired vertical piers stand between the window groups and forms above each sash.
Still one of downtown’s most prominent office buildings, Fidelity Trust is now home to People’s United Bank, among other commercial tenants and law offices.
References
Isaacson, Philip. “The Development of Modern Styles of Architecture: Roughly from 1920 to the Present.” In Maine Forms of American Architecture, edited by Deborah Thompson .Camden, ME: Downeast Magazine, 1976.
Writing Credits
If SAH Archipedia has been useful to you, please consider supporting it.
SAH Archipedia tells the story of the United States through its buildings, landscapes, and cities. This freely available resource empowers the public with authoritative knowledge that deepens their understanding and appreciation of the built environment. But the Society of Architectural Historians, which created SAH Archipedia with University of Virginia Press, needs your support to maintain the high-caliber research, writing, photography, cartography, editing, design, and programming that make SAH Archipedia a trusted online resource available to all who value the history of place, heritage tourism, and learning.














