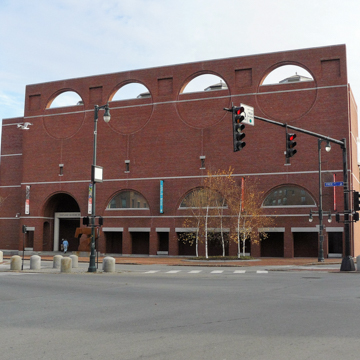Designed by Henry Nichols Cobb of I.M. Pei and Partners, the Portland Museum of Art is one of the finest examples of Postmodern architecture in Maine and a symbol of the city’s long embrace of the arts.
Portland, Henry Wadsworth Longfellow’s “beautiful city by the sea,” dates its love affair with painting and artists to the 1820s, when the prolific landscape painter Charles Codman made his home there. In the 1840s and 1850s resident artists in Portland included Charles Frederick Kimball, Paul Akers, Harrison Bird Brown, and George Frederick Morse. Soon, in 1864, Portland sugar-refining magnate John Bundy Brown added a wing to his Bramhall Hill mansion featuring his collection of works by Maine artists. In 1882, spurred on by another wealthy businessman, civic luminary and historian James Phinney Baxter and twenty-five other distinguished Portlanders launched the Portland Society of Art. Supporting this effort was Margaret Jane Mussey Sweat, the poet, diarist, and patron of historic preservation who lived in the historic Hugh McLellan mansion (1800–1801) at High and Spring streets in Portland. When Sweat died in 1908, she bequeathed the brick, Federal-style residence to the Society of Art in memory of her late husband, Lorenzo De Medici Sweat. She also left the society funds to build an art gallery on the property. In that same year, Portland architect John Calvin Stevens designed the handsome, five-gallery (plus rotunda), Colonial Revival L.D.M. Sweat Memorial Galleries, whose High Street entrance links it to the McLellan house museum. It opened to the public in 1911.
In 1976 businessman Charles Shipman Payson, a collector of the work of Maine painter Winslow Homer, was persuaded to not only give his Homer collection to the museum, but also to make a five-million-dollar gift to what was now called the Portland Museum of Art for a major expansion. The museum board purchased a corner site on Congress Square and High Street, adjoining the Sweat Museum and McClellan Mansion, and selected Henry Cobb as architect. A partner with I.M. Pei in designing the East Building of the National Gallery of Art in Washington, D.C., Cobb was part of a generation of modernists who, inspired by the work of Louis I. Kahn, reacted against what they perceived to be the sterility of the International Style. Along with postmodernist architects like Denise Scott Brown and Robert Venturi, Cobb introduced historicist elements to buildings that were otherwise clearly modernist. Cobb’s impressive design for the Portland Museum is a bold postmodern composition of brick and conventional architectural forms like arches and piers.
Faced with conjoining old and new, Cobb designed a bold brick edifice fronting Congress Street, a brick pile looming sixty-feet high and 120-feet wide. Closer inspection reveals that the massive, rectangular brick wall (or facade) consists of four stories and four fairly symmetrical bays, the stories marked by narrow, whitish brick stringcourses and each bay by an arched window on the second story and a window opening on the third. On the fourth story, the bay is marked by a large circular formation that consists of an inverted blind brick arch (or semicircle) over which sits a large open arch, the latter part of a giant, freestanding parapet seated atop the stunning museum edifice. The large, left-oriented, street-level entranceway is complemented by an arcaded, street level loggia that adds further character to Cobb’s postmodernist creation. Cobb designed the brick facade, in particular, to respect the museum’s context in Portland’s historic, post-1866 Victorian downtown, linking it to the commercial buildings along Congress Street as well as the museum’s Federal and Colonial Revival buildings along Spring Street. The overall composition of the brick and arch design motif interfaces gracefully with the adjoining historicism of the McLellan house and Stevens’s Sweat Memorial building.
Cobb’s design gave the museum a prominent public face, along with an additional twenty thousand square feet of gallery space, a two-hundred-seat auditorium, a museum shop, administrative offices, meeting rooms, and work rooms. The building’s final cost was $10.5 million. Visitors enter a great hall—a naturally illuminated atrium—that is surrounded by three floors of naturally lighted galleries. Called the Payson Wing after its chief benefactor, the newly enlarged Portland Museum of Art opened in May 1983. A popular part of Portland’s arts scene, the museum regularly features exhibits of art from Maine and around the world.
References
Shettleworth, Earl G. Jr. A Short History of the Portland Museum of Art. Unpublished manuscript, 2010. Maine Historic Preservation Commission Library, Augusta, Maine.














