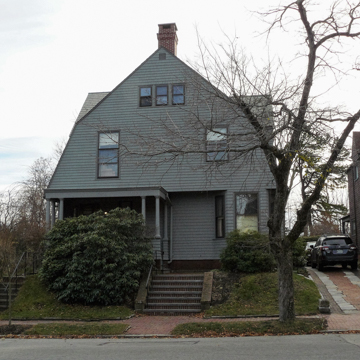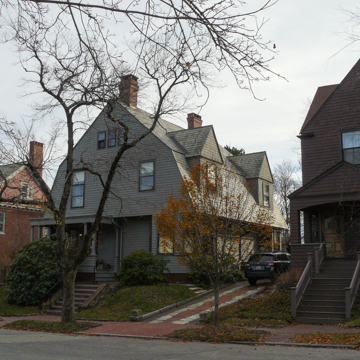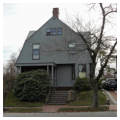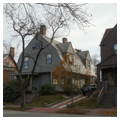The residence of John Calvin Stevens, designed and built in 1884 by its architect owner, is one of Portland’s earliest and finest examples of the Shingle Style. Located on Bowdoin Street in Portland’s upscale Bramhall Hill section, within eyesight of the city’s Olmsted-designed Western Promenade, the two-and-a-half-story dwelling has a red brick first story with a textured surface, giving it a deliberate rustic look. The second floor and attic story are encased in the gambrel roof, whose shingled ends overhang the brick wall.
As originally designed, the Stevens’ house was thirty feet wide and fifty feet deep. The principal or north facade faces Bowdoin Street; it has two bays with two large windows on the second floor. On the third story, near the roof peak, is a swirling terra-cotta ornament panel flanked by windows of the same dimension. The first-story brick wall was open on the northeastern corner to a porch that was protected by the overhanging roof. The two side elevations of the house are similar, each with one large dormer window near either end of the roof on the second floor, with the roof sweeping out between them. On the eastern side of the house are three small windows on the wall plane between the dormers. The west side of the house had an open loggia. The brick wall on the eastern side was open to the porch on the right, which formed the main entrance to the house; it had three narrow windows on the left. Two wide chimneys projected from the roof ridge. From the rear of the house on the first floor in the southwest corner extended an outdoor balcony.
In 1905 Stevens designed an addition to the rear of the house, replacing the outdoor balcony with a library extending twenty feet beyond the original end wall of the house. The main entrance was moved to the west side of the house and a pentagonal porch, one-story and roofed but open, was built off the western library wall. A new bedroom with a southern oriel was added beyond the southwestern corner bedroom over the library. An attic bedroom was added above the new bedroom, as were east and west attic dormers. Stevens had a new chimney built for the library and the second-floor bedroom. A roofed porch for the rear entrance was also added at that time.
Other smaller changes were made long after 1905, including the enclosure of the entrance portico, a new roofed entrance on the western side of the house, glassing in the pentagonal library porch, and adding bathrooms in the attic. Despite those post-1905 changes, the interior of the Stevens house retains its original character; the woodwork and wooden detail are intact and the exterior brick walls unaltered. The shingled wall surfaces have been repainted over time.
Stevens apprenticed under fellow Portlander Francis H. Fassett, who specialized in Victorian High Gothic and Queen Anne architecture. Although he became Fassett’s partner in 1880, he founded his own firm in 1884, the year he built his Bowdoin Street residence. In 1888, he took on Albert Winslow Cobb as his partner. With Fassett and Cobb, Stevens built many of Portland’s most important public and commercial buildings and residences, including the J.B. Brown Memorial Block and the Harry Butler House. Today, he is most famous for his Shingle Style architecture and his own residence remains one of his best works.
References
Scully, Vincent J. The Shingle Style.New Haven: Yale University Press, 1955.
Shettleworth, Earle G. Jr. John Calvin Stevens on the Portland Peninsula, 1880–1940: A listing of his Work by Address, Client, and Chronology.Portland, ME: Greater Portland Landmarks, 2003.
Shettleworth, Earle G. Jr. “Turn-of-the-Century Architecture: From about 1880–1920.” In Maine Forms of American Architecture, edited by Deborah Thompson .Camden, ME: Downeast Magazine, 1976.




