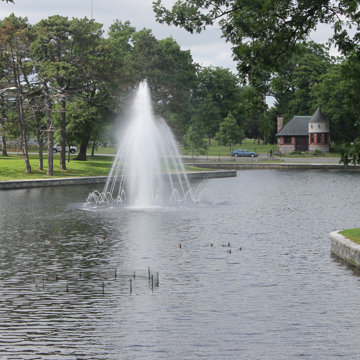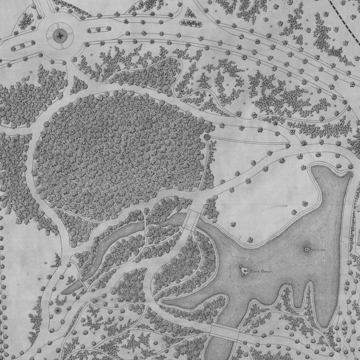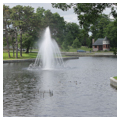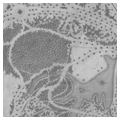In 1879 Henry Deering and his family deeded fifty acres of land to the City of Portland, including the woods and stand of oaks made famous in Portland native Henry Wordsworth Longfellow’s poetry. City engineer William A. Goodwin developed the land as part of Frederick Law Olmsted’s master plan for a Portland parks system. Bordered by Park Avenue to the south, Deering Avenue to the west, Forest Avenue to the east, and what is now I-295 to the north, Goodwin laid out Deering Oaks Park in a picturesque style with curvilinear drives bordered by trees, a pond in the southeast corner graced by a duck house and a fountain, two rustic wood bridges, and a bandstand. In 1894 Portland architect Frederick A. Tompson, using donated granite paving stones, designed a rustic 16 by 25-foot shelter, called the “Castle-in-the-Park,” with hipped slate roof and a conical, slate-roofed turret. With hardwood floors and ceiling and a magnificent stone fireplace, the building became a city treasure, especially for winter ice-skaters.
Changes to the park included the removal in 1902 of one of Goodwin’s rustic bridges and, in 1911, replacement of the other with an elliptical concrete and stone-arch bridge. In 1987, a water jet replaced the three-tiered fountain (1885). The city initiated a ten-year master plan in 1994 that included improvements to the sporting facilities in the park, the addition of a children’s wading pool, and, notably, the conversion of Bowling Green Road to a pedestrian walkway. Restoration of the Castle-in-the-Park occurred in 2004, and that of the 1911 replacement bridge took place in 2010. Today, Deering Oaks is actively used throughout the year and is home to Portland’s largest farmers’ market.
References
Bauman, John F. Gateway to Vacationland: The Making of Portland, Maine.Amherst, Massachusetts: University of Massachusetts Press, 2012.
Holtwyk, Theodore H.B., and Earle G. Shettleworth, Jr., eds. Bold Vision: The Development of the Parks of Portland, Maine.Kennebunk, Maine: Greater Portland Landmarks, 1999.




