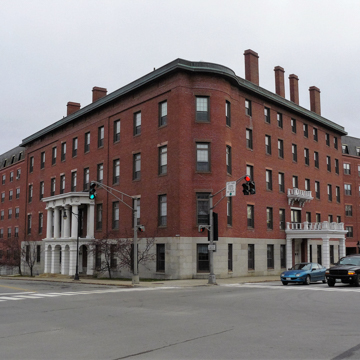Bangor House, long a prominent hotel in Maine’s “Queen City,” not only reflects the impact of timber wealth on the state, but also the proclivity of the state’s urban elites to find cultural, especially architectural, inspiration in Boston. First settled by the English in 1769, the city was located on the highly navigable Penobscot River, only thirty miles from Penobscot Bay. That same river also provided easy access to the timbers of the Maine Woods, and by 1830 Bangor boomed as a key lumber port and would soon become the lumber capital of the world. Ships carrying Bangor lumber plied the east coast to Boston, New York, and Philadelphia, to the Caribbean, and after 1849 around Cape Horn carrying lumber to California. After 1830 Bangor enjoyed regular steamship packet service to and from Boston, “down east” to Bangor.
On January 3, 1833, William Emerson, representing the merchant elite of thriving Bangor, formed a joint stock company that petitioned the Maine Legislature for a charter to construct a “modern public house” to be called the Bangor House and modeled on the recently opened (1829) Tremont House in Boston. Designed by architect Isaiah Rogers, it was hailed as a “palace hotel.” When the Bangor House was completed in 1834 it so closely resembled Roger’s earlier building in Boston that newspapers referred to it as a “second Tremont.” Situated in the commercial district, close to the Penobscot River at the corner of Main and Union streets, Bangor House occupied a commanding position in the prosperous antebellum city.
Rogers designed the five-story, Greek Revival hotel in a U-shape composed of three sections, each section ninety-six feet long. He used Maine granite blocks for the foundation and the first floor, and employed red brick for the four stories above. The main entrance faced Union Street. A granite piazza surrounded the hotel on three sides and the U shape provided space for an attractive open court facing south. The central Greek Revival feature was a stone-arched portico featuring four large, Ionic columns supporting a Greek Revival porch.
The building evolved over time. By 1865 the granite piazza had disappeared, and in 1869 a single-story billiard hall replaced the court. Three years later, the three-story, L-shaped Shaw Wing was finished on the south side. Second Empire in style, this wing was destroyed by fire in 1954. After the Bangor House acquired the adjacent lot on Union Street, where the Davenport House and a tenement (c. 1835) once stood, the hotel added a kitchen wing, between 1895 and 1898. At the same time, to accommodate additional rooms, Bangor House built a four-story wing—also on Union Street—in the fashionable Italianate style. In 1916–1917, the hotel added a full story above the original U-shaped building, designed to conform to its Greek Revival design. This marked the last addition.
Beyond these additions (and the wing destroyed by fire), the exterior has remained largely intact. After the hotel installed a modern heating system, several chimneys were removed. Inside, the billiard hall was converted into a restaurant. In 1977, owner Abraham Shapiro, who had only recently acquired the historic hotel, sold it to developers who converted it into Section 8 housing for the elderly and disabled. It remains low-income housing today.
References
Judd, Richard W., Edward A. Churchill, and Joel A. Eastman, eds. Maine: The Pine Tree State from Prehistory to the Present. Orono: University of Maine Press, 1995.
Boeh, Louis F., “Bangor House,” Penobscot County, Maine. National Register of Historic Places Inventory-Nomination Form, 1972. National Park Service, U.S. Department of the Interior, Washington, D.C.
Denys, Peter Meyer, comp. Maine Catalog: Historic American Building Survey.Augusta: Maine State Museum, 1974.














