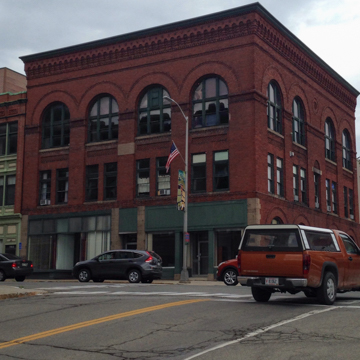Designed by famed Bangor architect Wilfred E. Mansur, the Nichols Block miraculously survived the Great Fire of 1911 that destroyed almost half of the city’s downtown. An industrial town on the Penobscot River, Bangor thrived in the 1850s as the world’s most productive lumber port, with 150 sawmills producing over 150 million boardfeet of lumber per year. The city’s prosperity lingered into the late nineteenth century, as warehouses, shipping offices, hotels, and boarding houses crowded the city’s commercial district that included Central, Park, Harlow, and Exchange streets. While many of the pre-fire downtown businesses occupied wood-frame structures, brick and stone business blocks added greater stability and monumentality to the growing Bangor cityscape in the 1880s and 1890s.
In 1892 dry and fancy goods store magnate Eugene C. Nichols commissioned Mansur to design a new commercial building on popular Exchange Street, the heart of Bangor commercial and social life, near the central train station and numerous hotels and bars. Mansur designed a four-story brick commercial building—one of the finest Romanesque Revival buildings in Maine. When it opened, Meyer M. Levy’s Clothing Store occupied part of the bottom story, and the third and fourth stories served as a social hall available for rent. In 1893, the First National Bank of Bangor moved a few blocks to its new headquarters in the “spacious and handsome apartments . . . in [one corner of the ground floor] of the elegant Nichols Block.”
Occupying the corner of Exchange and York streets, the three-story, four-bay brick building has a cast-iron first story and a flat roof with an ornate, corbelled brick, blind-arcaded cornice. The third story features four large, Romanesque relieving arches enclosing transom windows arranged in a ribbon-like fashion. The ground floor of the York Street side consists of four Romanesque arches: two that enclose transoms below which are three, single-pane windows, and two blind arches. As on the Exchange Street side, the second story of the York Street facade features single transom windows capped by stone headers, above which are carved brick tympanums. The decorative brick spandrel found on the Exchange Street side extends to the York Street facade, as does the impressive series of four Romanesque arches on the third floor above the spandrel. Similarly, the four arches enclose transom windows and single pane windows; however, on the slightly longer York Street facade the first two arches are separated from the second two by a wider space containing a decorative brick sunburst. Mounted above the arched windows and sunburst sits Mansur’s impressive, corbelled brick cornice carried around from the Exchange Street facade.
Today, the three-story building is mainly occupied by rental space but is largely vacant. The building was listed for sale along with five neighboring Exchange Street structures in summer 2016.
References
Clancey, Gregory K.,”Great Fire of 1911 Historic District,” Penobscot County, Maine. National Register of Historic Places Inventory–Nomination Form, 1984. National Park Service, U.S. Department of Interior, Washington, D.C.














