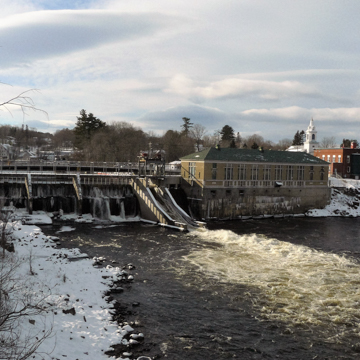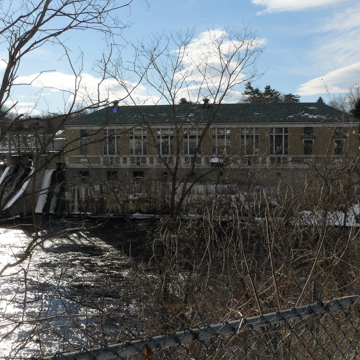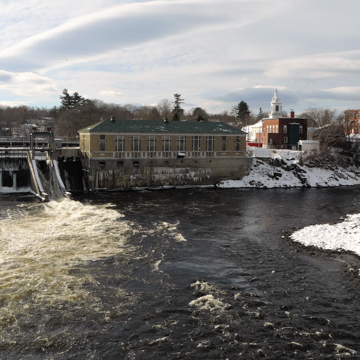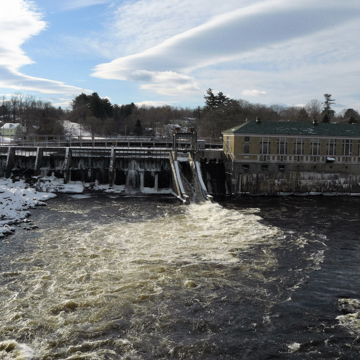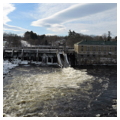Central Maine Power’s (CMP) Weston Station hydroelectric plant is located on an island in the Kennebec River in Skowhegan, a town that has relied on waterpower for its milling industries since the nineteenth century. This complex is a well-preserved example of hydroelectric power plants built in the United States after World War I. The station consists of a one-story powerhouse and a concrete dam, both dating to 1920. The concept and detailed specifications for the Weston Station were produced by Boston consulting engineer John F. Vaughan (1872–1953), a Harvard graduate who began his career with General Electric and then worked for Stone and Webster, a leader in the area of waterpower-generated electricity, before establishing his own firm in 1916.
To design CMP’s flagship power-generating facility, the company selected Maine’s leading architect, John Calvin Stevens. The Portland-based architect’s extensive ornamentation makes the building a fine example of early-twentieth-century Renaissance Revival architecture. Steel-framed with brick walls, the powerhouse is rectangular in plan, measuring 180 by 41 feet, and is adorned with a limestone entablature featuring a plain frieze and simple classical cornice moldings. The cornice runs along the eaves of the building’s entire southern facade. The building’s main entrance is hidden behind a roll-up door located a third of the way in from the west end. It sits in a slightly projecting bay that continues upward through the roofline as a pair of chimneys connected by a stepped parapet. The building’s ten bays have tall windows and classical cornices; the five central bays feature large, transomed openings divided into three parts by limestone mullions. All the windows are fitted with small-pane steel sashes. The easternmost entry and the one next to the roll-up door feature modern aluminum double doors. Exterior decorative motifs include limestone quoins on the basement windows, small square limestone tablets at the transom level, a limestone water table, panels outlined by soldier courses in the brickwork between the small windows above the cornices, and a few remaining original lamp fixtures. A plaque on the south elevation announces the station’s name and its date of first operation: December 13, 1920.
The powerhouse has a reinforced concrete substructure that contains the original intakes and discharge passages for the plant’s four turbines. The intakes are fitted with concrete head gates raised by a hoist that travels along rails set into the top of the superstructure. The interior of the powerhouse is open from the main level to the roof trusses. Its four, three-phase power generating units were originally manufactured by General Electric and have rated capacities from 3,000 to 4,000 kilowatts. Original interior features include ornate cast-iron and wood railings and tall lamp stands and globes.
Adjacent to the powerhouse is the 33-foot spillway. East of it is a large 24-foot-wide sluiceway that extends downstream 70 feet. Retaining walls along the river bank define a forebay area that extends southward to the Island Avenue Bridge. The river behind the 267-foot-long South Channel dam represents a reservoir with a surface area of approximately 1,008 acres.
Central Maine Power’s Weston Station is still in operation. Despite the fact that minor changes have been made, including new rooftop ventilators, aluminum doors, and the rebuilding of the formerly stepped log sluice buttresses, the powerhouse and the superstructure have basically remained unaltered since 1920.
References
Hay, Duncan. Hydroelectric Development in the United States, 1880–1940. Washington: Edison Electric Institute, 1991.














