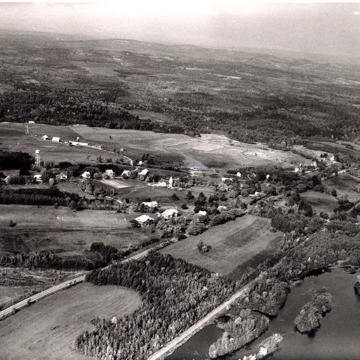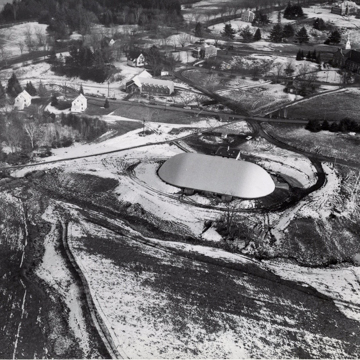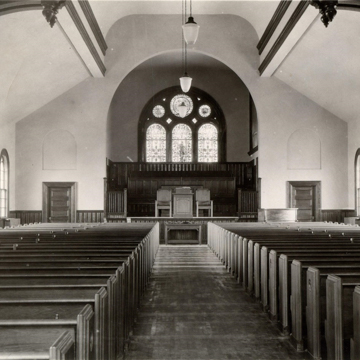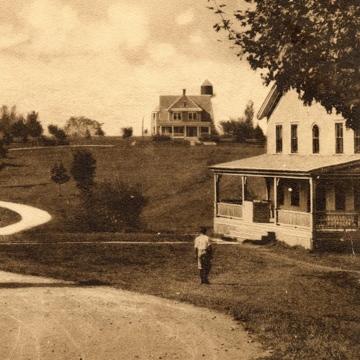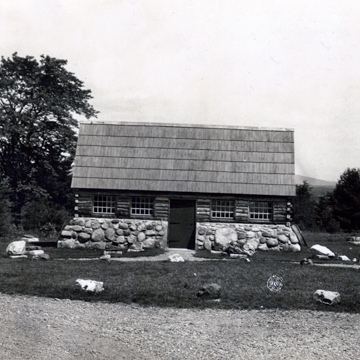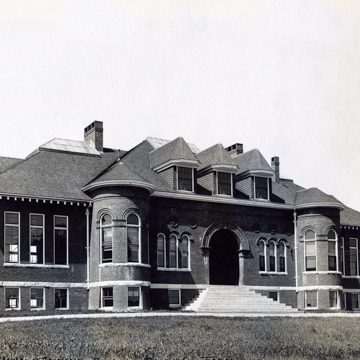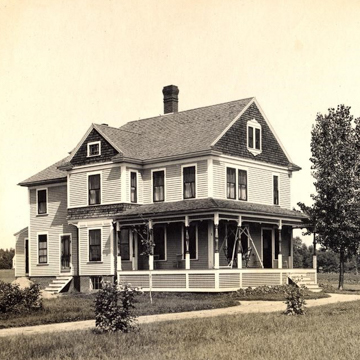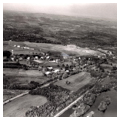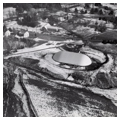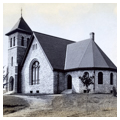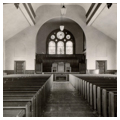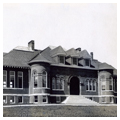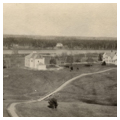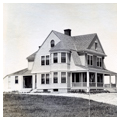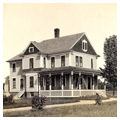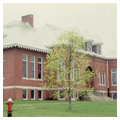You are here
Good Will–Hinckley Campus
Located on Route 201 in Somerset County, the Good Will–Hinckley School occupies a verdant, 525-acre campus with forty-five buildings along the Kennebec River. The rural campus is situated between downtown Fairfield and the industrial landscape of the Sappi paper mill in Skowhegan further north. Reverend George W. Hinckley founded the school in 1889 for the education of troubled youth. By 1950 (the year of Hinckley’s death), the school had grown to 3,000 acres with a core of architecturally distinguished academic buildings. A number of these were designed by prominent Maine and New York architects such as William R. Miller, Wilfred E. Mansur, Albert Randolph Moss, and Edgar A. Josselyn.
Born in 1853 in Guilford, Connecticut, and educated at the Guilford Institute, Hinckley became a young minister in the Hartford area, working with orphaned children. Hinkley was adept at raising funds and in 1889 established the Good Will Home for Indigent and Homeless Children on 125 acres in Fairfield, whose mission was to provide education, training, and religious instruction to disadvantaged children. At Good Will, the children lived in numerous, scattered cottages within a rural, working farm environment. Hinckley traveled widely raising funds for his endeavor and by 1930 some thirty-three buildings composed the campus now known as the Good Will–Hinckley Farm School.
The first of the student cottages was built in 1889. The Greek Revival edifice was followed by the Queen Anne Golden Rule Cottage (1891) and the Colonial Revival Fogg Cottage (1893). It was not until 1897 that Hinckley was able to hire professional architects to contribute to the expansion of the campus. First hired was Bangor-based Wilfred E. Mansur to design the Romanesque Revival Moody Memorial Chapel (1897) and two additional student cottages. Mansur’s brother, George, was also hired to design the Colonial Revival Keyes Cottage (1919). Two of the campus’s prominent buildings, the Quincy Manual Training School for Boys (now the L.C. Bates Museum) and the Charles E. Moody Hall, were built in the early twentieth century by Maine architect William R. Miller. New York architects Albert Randolph Ross and Edward A. Josselyn designed two other significant campus buildings, the Carnegie Library (1906–1907) and the Prescott Memorial Administration Building (1916), respectively.
The campus was originally divided by gender: boys on the south side of the campus, and girls on the north. After Hinckley died in 1950, the school attempted to operate as a traditional private school modeled on Philips Exeter Academy. The Maine attorney general found the school to be operating outside its charter, and although the organization expanded its charter to accommodate its new, broader range, the school closed in 2009 due to reallocation of state funds. The nonprofit organization associated with the school secured new funding and sold a portion of its campus to Kennebec Valley Community College. The Good Will–Hinckley campus reopened in 2011 as the Maine Academy of Natural Sciences (MeANS), a high school focused on agriculture, environmental studies, and forestry. There are also four other institutions operating on the campus: the L.C. Bates Natural History Museum; the Glenn Stratton Learning Center; the College Step Up Program; and Maine’s first charter school.
References
Beard, Frank A, “Hinckley Good Will Home Historic District,” Somerset County, Maine. National Register of Historic Places Inventory Form, 1987. National Park Service, U.S. Department of Interior, Washington, D.C.
Farwell, Jackie. “Back to school | Good Will-Hinckley undertakes a painful rebirth to become Maine's only agricultural academy.” Mainebiz, July 11, 2001.
Writing Credits
If SAH Archipedia has been useful to you, please consider supporting it.
SAH Archipedia tells the story of the United States through its buildings, landscapes, and cities. This freely available resource empowers the public with authoritative knowledge that deepens their understanding and appreciation of the built environment. But the Society of Architectural Historians, which created SAH Archipedia with University of Virginia Press, needs your support to maintain the high-caliber research, writing, photography, cartography, editing, design, and programming that make SAH Archipedia a trusted online resource available to all who value the history of place, heritage tourism, and learning.






