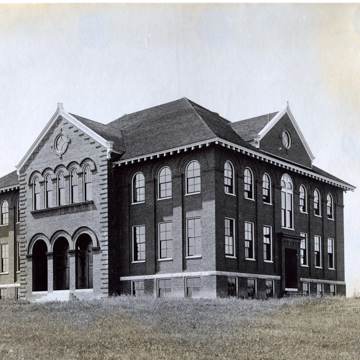You are here
L.C. Bates Museum
In 1903 school founder George W. Hinckley hired Maine architect William R. Miller to design the Quincy Manual Training School for Boys at his Good Will–Hinckley campus. The two-and-a-half-story, Romanesque Revival structure is rectangular in shape, measuring 110 by 98 feet; the brick building is trimmed in pink granite. Three brick chimneys and three sets of skylights straddle the ridge of the hipped roof. The symmetrical facade features a central entrance surmounted by a semi-circular brick arch. A set of three arched, one-over-one light windows sit on either side of the entrance; above each window set are three brick medallions. A flight of stone steps leads to the arched entrance, which is flanked by a set of three narrow, round-arched windows on either side on the main (east) elevation; two stairwell towers frame the entryway. Today the building is home to the L.C. Bates Museum, which offers natural history exhibits, an educational outreach program, and maintains an arboretum behind the building.
References
Beard, Frank A, “Hinckley Good Will Home Historic District,” Somerset County, Maine. National Register of Historic Places Inventory Form, 1987. National Park Service, U.S. Department of Interior, Washington, D.C.
Writing Credits
If SAH Archipedia has been useful to you, please consider supporting it.
SAH Archipedia tells the story of the United States through its buildings, landscapes, and cities. This freely available resource empowers the public with authoritative knowledge that deepens their understanding and appreciation of the built environment. But the Society of Architectural Historians, which created SAH Archipedia with University of Virginia Press, needs your support to maintain the high-caliber research, writing, photography, cartography, editing, design, and programming that make SAH Archipedia a trusted online resource available to all who value the history of place, heritage tourism, and learning.














