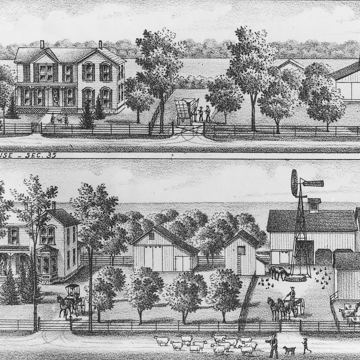Charles Van Dyne, who came to Michigan with his brother James, settled his Middlebury Township land in 1862. Around 1865 he built his two-story, Gothic Revival, L-shaped wooden house. Charles sold the farm to James in 1885 and moved farther west; the home remained in Van Dyne family hands until 1983. A vertical-wood-sided, gable-roofed milk barn built during the 1880s; a slope-roofed chicken coop; and a gambrel-roofed hay barn from the early 1900s remain on the farmstead.
James Rogers Van Dyne established his farm adjacent to that of Charles, but lived with his brother for several years. In 1867 James married Anna Herrick and in 1868 built their house. This first wooden house served the family until the early 1880s when a new house was constructed on the site; the old house was moved to the west and used as a chicken coop. The new house, though built later and more simply, looked much like brother Charles's: a two-story, L-shaped, clapboard-sheathed building with bow-arched windows and decorative porches. The farmstead, which includes several other nineteenth- and early-twentieth-century barns and sheds, as well as contemporary structures, remains active and in Van Dyne family hands. The James Van Dyne House and nine large barns, together with his tenant house (formerly Charles Van Dyne's house), were illustrated in the Portrait and Biographical Album of Clinton and Shiawassee Counties, Michigan (1891). Together they are representative examples of nineteenth-century Michigan farmhouses.


