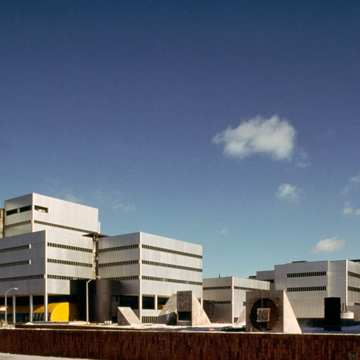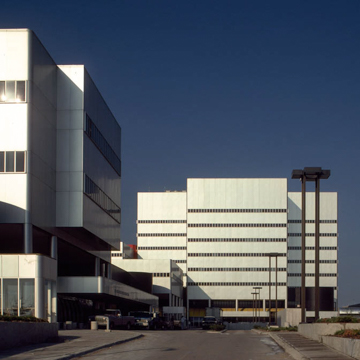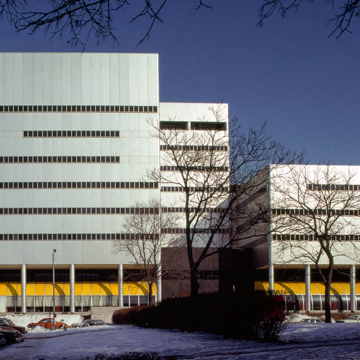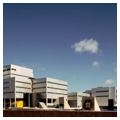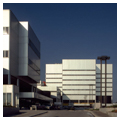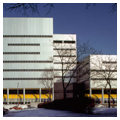In 1979 this high-tech medical building sparkled with new life and hope in the then-otherwise drab area southeast of Wayne State University. The building comprises two parts: the Detroit Receiving Hospital, an in-patient emergency trauma center, occupies the five-story building; and the Wayne State University Health Center, an out-patient center, is housed in the nine-story section. Each is part of the Detroit Medical Center and each unit contains three interconnecting modules. The modules are cruciform plans with pods arranged around all four sides of a forty-eight-foot-square light well. In the two nursing floors of the hospital, the modules are organized into nursing pods of twenty beds each. In the clinic the modules contain specialty clinic pods with examination and consultation rooms arranged around support facilities. The hospital and the clinic are linked by common services. The entire building is sheathed in a skin of shiny five-foot-wide aluminum panels and of ribbon windows. It is punctuated by bright orangish-red porcelain enamel, black air-intake cylinders, and bright yellow vaults containing shops. An underground concourse with mirrored periscopes connects the two elements. Works from the hospital's large art collection grace this healing environment.
Founded in 1915, the Detroit Receiving Hospital is Michigan's first Level I Trauma Center. The John D. Dingell VA Hospital (1996, Smith, Hinchman and Grylls; 4646 John R Street) is one of the center's hospitals complementing Detroit Receiving.







