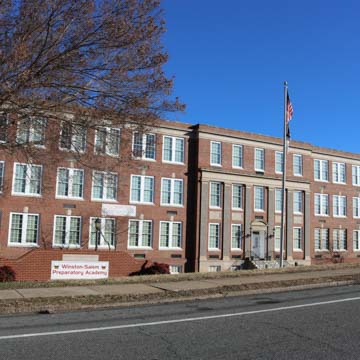You are here
Winston-Salem Preparatory Academy
Atkins High School was the first school in North Carolina to be constructed with the assistance of the Rosenwald Fund, an organization created to build schools and improve education for African Americans in the segregated South. With the financial backing of Julius Rosenwald, president of the Chicago-based Sears, Roebuck and Company, the philanthropic organization was administered through the Tuskegee Institute originated by Booker T. Washington. The Rosenwald Fund helped build schools, mostly in rural areas, based on Washington’s philosophy of improving the role of African Americans in society through education in agriculture and industry. Atkins High School was a departure from this philosophy in that it was located in an urban area and offered training to black students in more technical and progressive fields. It was named for Simon Green Atkins, who, in 1892, founded what is now Winston-Salem State University.
Atkins High School was located on roughly fifteen acres northeast of downtown Winston-Salem, on the 1200 block of North Cameron Avenue. This was just north of the Cameron Park neighborhood built by Reynolds Tobacco for its employees. Previously an exclusively white neighborhood, Cameron Park was transformed into a predominantly African American suburb within five years of Atkins High locating nearby. In this way, Atkins played a prominent role in the urban segregation of Winston-Salem in the Jim Crow era.
Built by Winston-Salem architect Harold Macklin, Atkins High School is a large, steel-framed structure with brick veneer softened by cast-stone detailing. The three-story building is designed in a late Classical Revival style with a seventeen-bay symmetrical facade and projecting wings. A central bay, with fluted Doric pilasters in cast stone and topped with a cast-stone cornice, protrudes slightly. The entrance sits within a cast-stone surround with a segmental arch above. The double-hung, nine-over-nine sash windows on the front facade have jack arches with cast stone keystones at the first and second stories. A cast-stone cornice and brick parapet wrap the C-shaped building. Original woodwork from the 1930s can be found throughout the school’s interior.
The building used many elements of the contemporary “healthful” school designs by including large classrooms and abundant windows for light and ventilation. Atkins was the first building in Winston-Salem to have unit ventilation, a system that draws fresh air over heated coils in each room and into the hallways, where it is then released through roof ducts. Spaces within the school supported a comprehensive approach to education and included an auditorium, library, laboratory, and music room. These amenities were most likely due to the work done by Samuel L. Smith, a Rosenwald Fund administrator who had studied progressive educational architecture. The stock plans Smith developed for Rosenwald Fund schools became the standard for American educational architecture. Some of the included stock elements are large, closely spaced windows; high ceilings; and well-lit, airy interior corridors and classrooms.
Atkins High School opened in 1931 and served 1,130 students by its second year. Rosenwald schools were normally built for one or two teachers; rarely was an exception made for a central or consolidated school, making Atkins High atypical in the Rosenwald program. However, in keeping with the tradition of Rosenwald schools, it became a point of gathering for the African American community, with ardent involvement of families in school activities. In 1952, a double-story, brick, barrel-roofed gymnasium was added to the north wing. In 1971 Atkins changed from a high school to a junior high, likely due to systemwide restructuring in response to the 1968 U.S. Supreme Court ruling on the “affirmative duty” to integration. The Atkins High School building became a middle school in 1984.
Since 2004, the building has been home to the Winston-Salem Preparatory Academy, which serves grades six through twelve.
References
“(Former) Atkins High School.” Forsyth County Historic Resources Commission. Accessed February 15, 2019. http://www.cityofws.org/.
Hanchett, Thomas H. “The Rosenwald Schools and Black Education in North Carolina.” North Carolina Historical ReviewLXV, no. 4 (October 1988).
“History of the Rosenwald School Program.” National Trust for Historic Preservation. Accessed February 15, 2019. http://www.preservationnation.org/.
Oppermann, Langdon Edmunds, “(former) Atkins High School,” Forsyth County, North Carolina. National Register of Historic Places Registration Form, 1999. National Park Service, U.S. Department of the Interior, Washington, D.C.
Writing Credits
If SAH Archipedia has been useful to you, please consider supporting it.
SAH Archipedia tells the story of the United States through its buildings, landscapes, and cities. This freely available resource empowers the public with authoritative knowledge that deepens their understanding and appreciation of the built environment. But the Society of Architectural Historians, which created SAH Archipedia with University of Virginia Press, needs your support to maintain the high-caliber research, writing, photography, cartography, editing, design, and programming that make SAH Archipedia a trusted online resource available to all who value the history of place, heritage tourism, and learning.






