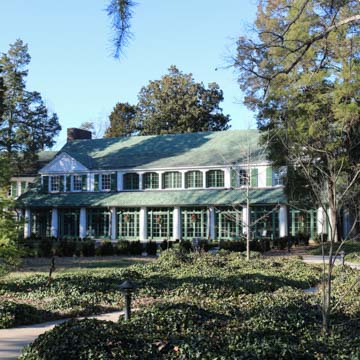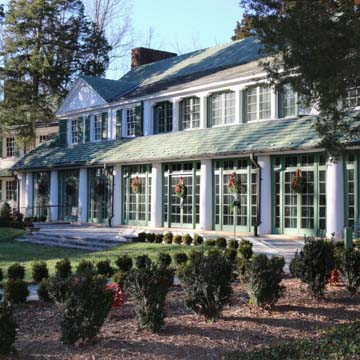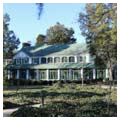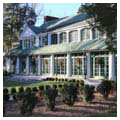You are here
Reynolda House Museum of American Art
The Reynolda House Museum of American Art was originally the estate of Richard Joshua (R.J.) and Katharine Reynolds, a prominent tobacco-industry family. The Reynolds worked with Philadelphia architect Charles Barton Keen and landscape architect Thomas Sears to design the 1,067-acre property. Located approximately 3.5 miles northwest of downtown Winston-Salem, 600 acres of the estate are now occupied by Wake Forest University.
R.J. Reynolds was the owner and founder of the R.J. Reynolds Tobacco Company located in Winston-Salem. Soon after their marriage in 1905, R.J. and Katharine planned and built their residence in an area remote from Winston-Salem’s urban center. The design was based on the American country house movement. Katharine had studied English landscapes and was familiar with the landscaped gardens and grounds of Duke Farms in Hillsborough, New Jersey, and the Biltmore House in Asheville, North Carolina.
Reynolda House is the centerpiece of a sixteen-acre portion of an estate that also includes a man-made lake, miles of winding roads, gardens, a greenhouse, golf course, two tennis courts, and a swimming pool. The approach to the house is defined by a curving lane that runs along a tree line and an open field. The picturesque drive sets up oblique views of the stately house, with its English and American vernacular features and Colonial Revival details. The materials consist of white stucco walls, large native fieldstone retaining walls, a green clay-tile roof, reinforced concrete, and hollow tiles. Keen hired Philadelphia artisans to craft ironwork and interior ornamentation of the house.
With a symmetrical front facade, the house extends horizontally on the site. On the main level, a series of ten white-washed Tuscan columns define nine bays that face a formal garden and fountain with statuary. Pairs of French doors, sidelights, and transom windows with green-painted wood frames are set between the columns. This gives the facade a remarkably open appearance and creates interior spaces that are awash in natural light. A linear shed-roofed dormer is bookended with gables perpendicular to the main gable roof. Five bays of windows are centered over the three central column bays below, giving the second floor a similar transparency to the ground level. These windows are accompanied on either side by three double-hung windows, each with hinged shutters.
The main portion of the house is flanked with wings on either side that angle in plan to embrace the garden. These two wings have hipped roofs and double-hung, shuttered windows; the entry to each wing is understated. The back of the house offers a counterpoint to the embracing form of the front. A semicircular porch with Tuscan columns set in a radial pattern creates a space from which to view the wooded site and lake beyond. A large fireplace and tile flooring give the porch a formal yet airy quality.
The main interior space is a centrally located living room that continues the symmetry of facade. The enormous double-height space is crowned with a balcony and intricately detailed metalwork railings. The room’s main feature is a fireplace, centered on the back wall, with stairs wrapping either side. The upper level contains private quarters and suites with sleeping porches adjoining the bedrooms.
Katharine envisioned the property as a self-sustaining estate: a house and farm that would demonstrate progressive agricultural practices for improving rural life by having its own farms, gardens, greenhouses, service stations, and power plant. Due to its size, the estate’s construction process took longer than planned. With World War I approaching, it became difficult to obtain materials and many workers were drafted into war service. It took five years to complete the Reynolda House.
R. J. Reynolds only lived in the house for seven months before he died from pancreatic cancer. The family sold the estate to siblings Mary Reynolds Babcock and Charlie Babcock in 1935. The Babcocks lived in the house seasonally until relocating permanently from Greenwich, Connecticut, in 1948. They moved the main entrance of the house to the east wing, replaced the porte-cochere with a sunken garden, and transformed the basement into a recreation area complete with an indoor swimming pool. They also built a six-room guest house that was connected to the main residence by a breezeway.
The Babcocks sold or donated much of the estate’s acreage during their residency, including 600 acres for the relocation of Wake Forest College (now University) from Wake Forest to Winston-Salem. Mary died in 1953, and Charlie continued to reside at the estate until 1962. He founded the nonprofit organization, Reynolda House, Inc., in 1964, which was dedicated to the arts and education. Under the leadership of Mary and Charlie’s daughter, Barbara Babcock Millhouse, the house opened as the Reynolda House Museum of American Art in 1967. The Museum became formally affiliated with Wake Forest University in 2002, and has since grown to include a new 31,619-square-foot wing, which opened in 2005. During construction of the new wing, the house was restored to its 1917 appearance, with the exception of the basement recreation area, which remains as it was during the Babcocks’ ownership.
References
Bishir, Catherine. North Carolina Architecture. Portable edition. Chapel Hill: University of North Carolina Press, 2005.
Howett, Catherine. A World of Her Own Making.Amherst: University of Massachusetts Press, 2007.
Mayer, Barbara. Reynolda: A History of an American Country House.Winston-Salem, NC: John F. Blair Publisher, 1997.
Smith, Margaret Supplee. “Keen, Charles Barton (1868-1931)”. North Carolina Architects and Builders: A Biographical Dictionary. North Carolina State University Libraries, 2014. Accessed February 12, 2019. http://ncarchitects.lib.ncsu.edu/.
Tursi, Frank V. Winston-Salem A History.Winston-Salem, NC: John F. Blair Publisher, 1994.
Writing Credits
If SAH Archipedia has been useful to you, please consider supporting it.
SAH Archipedia tells the story of the United States through its buildings, landscapes, and cities. This freely available resource empowers the public with authoritative knowledge that deepens their understanding and appreciation of the built environment. But the Society of Architectural Historians, which created SAH Archipedia with University of Virginia Press, needs your support to maintain the high-caliber research, writing, photography, cartography, editing, design, and programming that make SAH Archipedia a trusted online resource available to all who value the history of place, heritage tourism, and learning.























