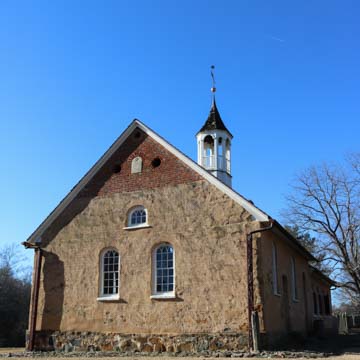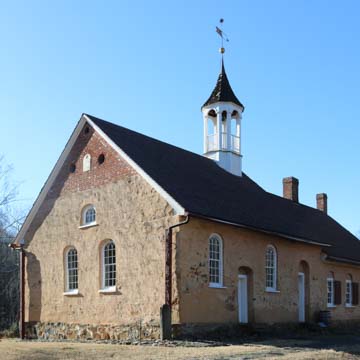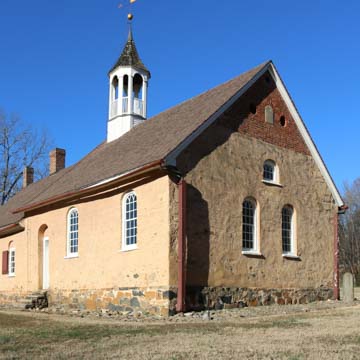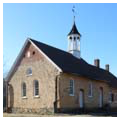You are here
Bethabara Moravian Church
The Bethabara Moravian Church or Gemeinhaus, completed in 1788, is considered one of the finest examples of Moravian architecture in the United States, and it is the oldest surviving example of a Colonial German church with an adjoined parsonage.
Situated just outside of what is now the city of Winston-Salem, the church marks the site of the first settlement of Moravians in the Wachovia tract, nearly 100,000 acres in Forsyth County. The Moravians are a Protestant Christian denomination who settled primarily in Pennsylvania and the Piedmont region of North Carolina. A pacifist group who endured persecution in Europe, the Moravians sought a place of refuge in North Carolina where they would be free to practice their religion. Bethabara and Bethania were two of the earliest settlements in this region, and the church building at Bethabara became central to the Moravian religious practices.
The durability of this structure can be attributed to two things: a tradition of fine craftsmanship and proper planning. Frederic William Marshall, architect and leader of the Bethabara settlement, laid out plans for a church hall and parsonage in the German vernacular that was devoid of ornament and built for permanence. Marshall relied on master mason Abraham Loesch to construct a half-sunken fieldstone cellar for each foundation. Loesch extended the thick cellar walls three feet above grade, making a high water table base to combat the water infiltration that weakened the previous church building. Aside from protecting the walls, this extension made it possible for a full-height cellar to be placed underneath the structure with less excavation. Stone masonry walls, nearly two feet thick, were constructed on top of the extended foundation. The brick walls, featuring arched windows for the church and trabeated windows for the parsonage, were stuccoed and etched on the exterior to resemble fine stonework. The church hall interior is modestly detailed with smooth plaster surfaces and minimal window frames, sills, heads, and jambs. A wood staircase leads to a small balcony with painted wood railings that overlooks the hall. A smooth, curved ceiling covers the hall. Wood panel doors are common to both the parsonage and the church hall.
Marshall employed various building techniques in an effort to distinguish the parsonage from the church hall. Most noticeable is the step in the roofline that places higher importance on the church portion by raising the height and adding a modest belfry cupola. The parsonage roof is detailed with kicked eaves—a technique used to divert water away from the building —while the church eaves are not. The windows also differ as taller, round-arched windows are used for the church and smaller, flat-headed windows set in arched reveals are used for the parsonage. Another difference is that the parsonage has two chimneys: one central to all four rooms and another that serves the kitchen.
Aside from the execution of the cupola, the building exhibits very little ornamentation. A modest granite tablet placed into the brick gable above the church hall marks the 1788 completion. Though much effort was spent erecting a permanent church, many in the community eventually migrated to the increasingly popular settlement of Salem, where the church could be more centrally administered. Bethabara lost about half of its congregation to the new Moravian hub. Bethabara Gemeinhaus continued to serve the rural Moravian community until the twentieth century. A new Bethabara church sanctuary was built on an adjacent site in the 1970s, and it continues to serve the Moravian community in this area.
References
Barnes, Mark R., “Bethabara Historic District,” Forsyth County, North Carolina. National Historic Landmark Nomination, 1999. National Park Service, U.S. Department of the Interior, Washington, D.C.
Bishir, Catherine W., and Michael T. Southern. A Guide to the Historic Architecture of Piedmont North Carolina. Chapel Hill: University of North Carolina Press, 2003.
Crews, Hall. Old Salem: Now Part of Winston-Salem, North Carolina. New York: R.F. Whitehead, 1929.
Larson, John, updated by Nathan Love. “Loesch, Abraham (1765-1843).” North Carolina Architects and Builders: A Biographical Dictionary. North Carolina State University Libraries, 2014. Accessed February 12, 2019. http://ncarchitects.lib.ncsu.edu/.
Love, Nathan. “Marshall, Frederic William (1721-1802).” North Carolina Architects and Builders: A Biographical Dictionary. North Carolina State University Libraries, 2014. Accessed February 12, 2019. http://ncarchitects.lib.ncsu.edu/.
Taylor, G. S. From Frontier to Factory: An Architectural History of Forsyth County. Raleigh: North Carolina Dept. of Cultural Resources, Division of Archives and History, 1981.
Writing Credits
If SAH Archipedia has been useful to you, please consider supporting it.
SAH Archipedia tells the story of the United States through its buildings, landscapes, and cities. This freely available resource empowers the public with authoritative knowledge that deepens their understanding and appreciation of the built environment. But the Society of Architectural Historians, which created SAH Archipedia with University of Virginia Press, needs your support to maintain the high-caliber research, writing, photography, cartography, editing, design, and programming that make SAH Archipedia a trusted online resource available to all who value the history of place, heritage tourism, and learning.










