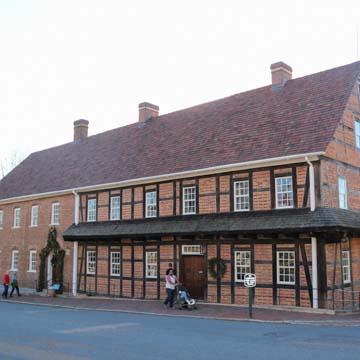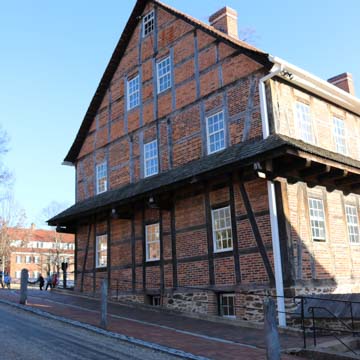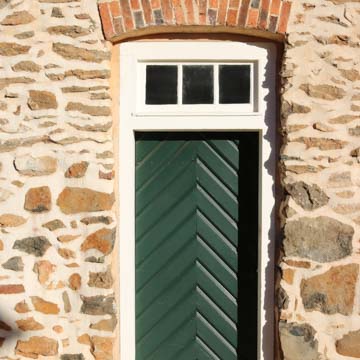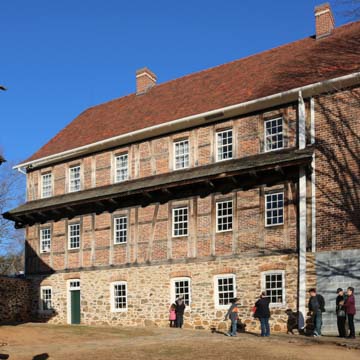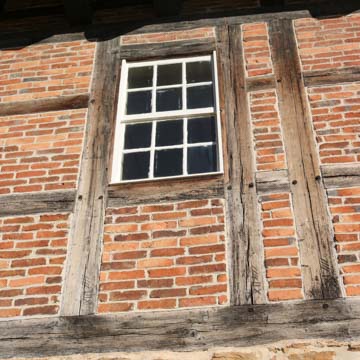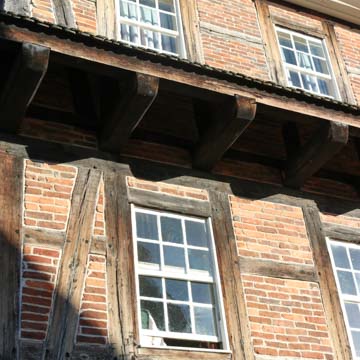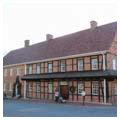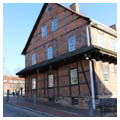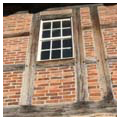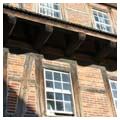The Single Brothers House, located in the historic Old Salem district of Winston-Salem, is one of the oldest surviving examples of the Moravian presence in the Piedmont.
The German-speaking Moravians are a Protestant sect originally from the Central European region of Moravia, now part of the Czech Republic. Fleeing persecution, they ultimately found refuge in the American colonies in the mid-eighteenth century, first in Bethlehem, Pennsylvania, and then in North Carolina in an area they named Wachau or the Wachovia Tract. Here they established ideal communities, like Bethabara and Salem, ordered around their religious beliefs.
The Moravian community organized its members by gender, age, and marital status into groups called “choirs.” The Single Brothers Choir, males from the age of fourteen until their marriage, lived and worked in the Single Brothers House. Here, and later in adjacent buildings, the men learned trades in the tin shop, gun shop, dye shop, weaver’s room, tailor’s shop, potter’s shop, joiner’s shop, and cooper’s shop as well as in the tannery, brewery, and distillery.
The Single Brothers House was designed by the German-born Frederic William Marshall, the administrator of the Wachovia Tract settlements who also acted as planner and architect. The three-story building is constructed with half-timbering and brick nogging known as fachwerk. Other traditional features include a steeply pitched roof with kicked or flared eaves and a pent roof between the first and second floors. Because of the slope of the site, the fieldstone foundation was visible at rear, where the full-story cellar opened to the yard. Master mason Melchior Rasp and master carpenter Christian Triebel built the structure, which was completed in 1769. At that time, the Saal (a worship and meeting room) was located on the first floor of the Single Brothers House along with three workshop rooms. Sleeping halls were located on the second floor and in the attic story. The kitchen was located in the cellar.
An addition, completed in 1786, complemented the lines and proportions of the original building. Its design was attributed to Marshall and it was constructed by masons Johann Gottlob Krause and Abraham Loesch. The addition is of load-bearing masonry wall construction, which was made possible by more readily available lime for the mortar. The walls are made of oversized brick laid in a Flemish bond with relieving arches over the openings. The stone foundation was stuccoed over and scored to give the appearance of finely coursed masonry.
The addition roughly doubled the size of the Brothers House and prompted a reconfiguration of the interior spaces. The addition now contained a new meeting room and dining room, with a kitchen below and a sleeping hall above; the larger spaces in the original building were then partitioned into smaller rooms. The Single Brothers Choir occupied the building and shops until 1823, at which point the building was repurposed to house the choir of widows. Over time, modifications to the structure included the removal of the pent roof and the plastering over of the fachwerk in an effort to protect the brick, which was later covered with clapboards.
The town of Salem and the adjoining town of Winston were incorporated into the City of Winston-Salem in 1913. By the 1940s, the historic core of Salem had deteriorated and the area was threatened with demolitions and incompatible uses. In 1950, Old Salem, Inc. formed to save the Moravian legacy and preserve the building fabric. In 1964 the Single Brothers House was restored to its original fachwerk and brick finishes and converted into a museum that showcases the work and skills of the Single Brothers Choir. Since then, it has been open to the public for tours.
References
Bishir, Catherine W. North Carolina Architecture. Chapel Hill: University of North Carolina Press, 1990.
Bishir, Catherine W., and Michael T. Southern. A Guide to the Historic Architecture of Piedmont North Carolina. Chapel Hill: University of North Carolina Press, 2003.
Hartley, Michael O., Martha B. Hartley, and John C. Larson, “Old Salem Historic District (updated documentation and boundary change),” Forsyth County, North Carolina. National Historic Landmark Nomination Form (Draft), 2016. National Park Service, U.S. Department of the Interior, Washington, D.C.
Larson, John. “Krause, Johann Gottlob (1760-1802).” North Carolina Architects and Builders: A Biographical Dictionary. North Carolina State University Libraries, 2014. Accessed February 12, 2019. http://ncarchitects.lib.ncsu.edu/.
Larson, John, with Nathan Love. “Loesch, Abraham (1765-1843).” North Carolina Architects and Builders: A Biographical Dictionary. North Carolina State University Libraries, 2014. Accessed February 12, 2019. http://ncarchitects.lib.ncsu.edu/.
Larson, John, with Nathan Love and Catherine W. Bishir. “Rasp, Melchior (1715-1785).” North Carolina Architects and Builders: A Biographical Dictionary. North Carolina State University Libraries, 2014. Accessed February 12, 2019. http://ncarchitects.lib.ncsu.edu/.
Larson, John, with Nathan Love and Catherine W. Bishir. “Triebel, Christian (1714-1798).” North Carolina Architects and Builders: A Biographical Dictionary. North Carolina State University Libraries, 2014. Accessed February 12, 2019. http://ncarchitects.lib.ncsu.edu/.
Love, Nathan. “Marshall, Frederic William (1721-1802).” North Carolina Architects and Builders: A Biographical Dictionary. North Carolina State University Libraries, 2014. Accessed February 12, 2019. http://ncarchitects.lib.ncsu.edu/.














