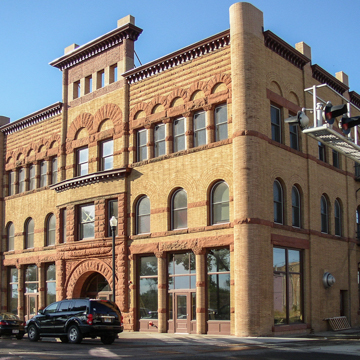You are here
Opera House Lofts (Metropolitan Opera House)
In 1890, thirty-eight of Grand Forks’ founding families financed and supported the construction of an opera house to offer the best entertainment and social recreation in the region. James J. Hill, founder of the GN, donated land for the building. Traveling theater companies stopped in Grand Forks because of the city’s location on the railroad line and, since the opera house was near the tracks, heavy sets and painted pieces could easily be transferred to it. The three-story building is constructed of Portage Entry brown sandstone from the Lake Superior region of Michigan and yellowish-tan Roman brick fired at the Erksine Brick Company in Crookston, Minnesota. Red mortar matches the brownstone trim. The most striking feature is the central bay with its Sullivanesque semicircular arched entrance in rusticated brownstone. Sandstone trim emphasizes the central bay and brown-stone is used for the capitals atop the first-story columns, the lintels, and the twelve round-arched windows on the upper story. The materials and forms embody the massive Romanesque qualities that convey permanence and durability for arts and culture. Bronze gates marked the theater entrance, and the lobby had a small confectionery store, ladies’ lounge, and gentlemen’s smoking area. The lobby’s blue and gold color scheme coordinated with the gold and ivory of the Baroque-styled auditorium. The auditorium, which seated almost 900 people, featured two curved balconies, upholstered chairs, and specially designed loge chairs. Backstage there was a scenery loft and a music library, and an orchestra room was located beneath the stage.
The opera house is one of two remaining Richardsonian Romanesque buildings (see GF6) in Grand Forks and is the only known North Dakota commission by Minnesota architect Dunnell. Following a substantial rehabilitation by a Grand Forks firm, the property was converted into a mixed-use residential and commercial property.
Writing Credits
If SAH Archipedia has been useful to you, please consider supporting it.
SAH Archipedia tells the story of the United States through its buildings, landscapes, and cities. This freely available resource empowers the public with authoritative knowledge that deepens their understanding and appreciation of the built environment. But the Society of Architectural Historians, which created SAH Archipedia with University of Virginia Press, needs your support to maintain the high-caliber research, writing, photography, cartography, editing, design, and programming that make SAH Archipedia a trusted online resource available to all who value the history of place, heritage tourism, and learning.











