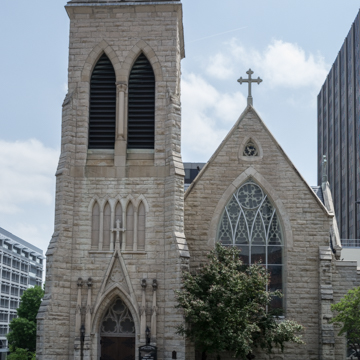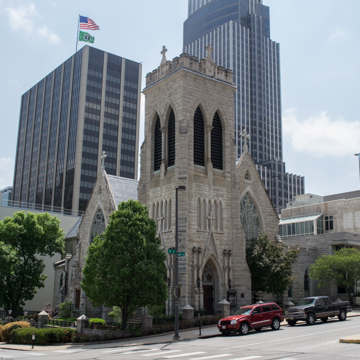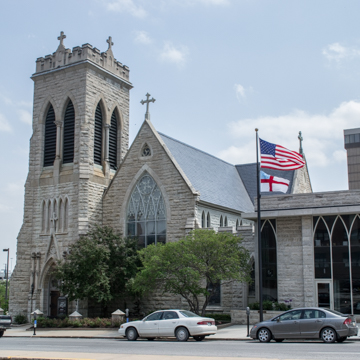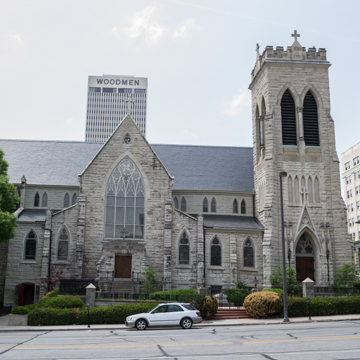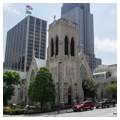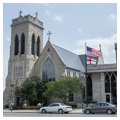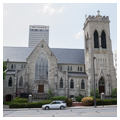The founding of Trinity Parish in 1856 closely followed the settlement of Omaha two years earlier and the current building is the fourth to be occupied by the Episcopal congregation. Henry G. Harrison, the British-trained architect whose office was located in New York City, designed the Cathedral with the assistance of architect of record Alfred R. Dufrene. Harrison was a favorite architect of the Episcopal Church and he designed several parish churches in the New York City area. Harrison never visited the Omaha site, leaving the supervision of the building’s construction to the Omaha-based Dufrene.
Trinity Cathedral is a well-preserved example of the Late Gothic Revival style. Built of light-colored textured stone, the building features a corner entrance tower, pointed arches, and stone window tracery. The interior spatial configuration suggests a cruciform plan but the transepts are, in fact, flush with the outer aisle walls. Tall slender pilasters and piers of bundled columns support the wooden roof trusses. Pointed arch openings separate the nave from the side aisles.
The most traditional Gothic features of the cathedral are the colorful stained-glass windows and the fine wood carving in the chancel area. Many stained-glass windows enliven the nave, transepts, clerestories, and chancel. The three largest windows, located in the north and south transepts and at the west end of the nave, reveal the influence of the English Perpendicular style in the complex curvilinear stone tracery. The twenty-eight small clerestory windows bear the name of the other diocese churches that donated them to the cathedral. The tall stained-glass windows embracing the chancel depict Christ and the twelve apostles. The chancel area also contains several objects displaying outstanding craftsmanship. The wooden screen behind the altar features an ornate Gothic-inspired pointed arch design. Each of the carved oak thrones of the bishop and dean is crowned with an elaborately detailed cross-gabled roof. The white baptismal font was carved from a design by Harrison and presented to the cathedral as a memorial.
Located in the downtown core of Omaha, the cathedral stands apart from commercial neighbors that have grown up around it. Aside from new lighting, a new organ, carpet and paint, the Cathedral retains its original appearance. It also retains its original social identity: historically linked to the city center, it continues to draw its congregation from all parts of Omaha and surrounding communities.
References
Kolberg, Persijs, “Trinity Cathedral,” Douglas County, Nebraska. National Register of Historic Places Inventory-Nomination Form, 1971. National Park Service, U.S. Department of the Interior, Washington, DC.

