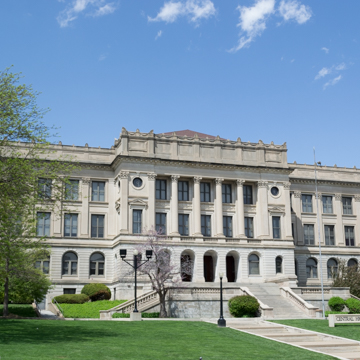You are here
Omaha Central High School
Central High School, previously Omaha High School, occupies a prominent ten-acre downtown site with commanding views of eastern Omaha, the Missouri River, and Council Bluffs, Iowa. Before the state capital moved to Lincoln, this was the site of the Nebraska Territorial Capitol Building, which had been donated to the city for educational purposes in 1867. In 1872 it was replaced by a four-story brick structure that was Omaha’s first public high school. Built in a picturesque version of the Second Empire style, the building displayed irregular massing, steep mansard roofs, and a 150-foot tower above the entrance.
By the end of the nineteenth century overcrowding and health and safety concerns prompted the school board to commission John Latenser, Sr. to design a new fireproof structure for the same site. During his prolific career, Latenser designed thirty-five public school buildings in Omaha, all of them in the Romanesque Revival or Collegiate Gothic style. At the time, public schools in Nebraska did not command the same monumentality as other public buildings; Latenser deliberately chose the Renaissance Revival for his steel-framed Central High School in order to emphasize the physical and historical importance of the site and to place the new edifice on par with other prominent Omaha buildings of the period.
Displaying symmetrical facades and clearly articulated horizontal divisions, the building measures 250 x 225 feet and consists of three stories over a raised basement built around a central courtyard. The basement and first floor are clad in rusticated stone, the second and third floors in smooth-faced ashlar with trim executed in Bedford limestone. Virtually identical, the main east facade and rear west facade each have a five-part composition with a central pavilion, wings, and end pavilions. The rusticated entrance level of the central pavilion, containing five arched openings, supports a slightly projecting Corinthian portico. Each of the five-bay wings is treated with evenly spaced pilasters. The end pavilions feature coupled pilasters surmounted by an entablature and pediment. A continuous cornice with dentils and modillions is topped with a richly detailed parapet. The south and north facades display identical three-part compositions consisting of a center pavilion with Corinthian columns flanked by five-bay wings. Construction of Latenser’s building, undertaken in phases over more than a decade, encircled the 1872 school, which was temporarily connected to the new structure by covered hallways. It was dismantled and removed before the final north wing was completed. The original plan called for a tall tower to occupy the central courtyard, but this was never built.
A 1930 addition on the north side of the building provided an auditorium and athletic facilities. The design features limestone walls and fenestration sympathetic to Latenser’s building. In 1978 a semi-detached structure was erected east of the 1930 addition. Containing a gymnasium and other athletic facilities, the cast-concrete building lacks openings except those required for access.
Through the years the interior has accommodated changing needs while retaining much of its original character. The virtually unaltered arrangement of classrooms, horizontal and vertical circulation, and provision for abundant natural light attest to Latenser’s proficiency in the design of public schools.
References
Kidd, Daniel, “Omaha High School,” Douglas County, Nebraska. National Register of Historic Places Inventory-Nomination Form, 1979. National Park Service, Department of the Interior, Washington, DC.
Writing Credits
If SAH Archipedia has been useful to you, please consider supporting it.
SAH Archipedia tells the story of the United States through its buildings, landscapes, and cities. This freely available resource empowers the public with authoritative knowledge that deepens their understanding and appreciation of the built environment. But the Society of Architectural Historians, which created SAH Archipedia with University of Virginia Press, needs your support to maintain the high-caliber research, writing, photography, cartography, editing, design, and programming that make SAH Archipedia a trusted online resource available to all who value the history of place, heritage tourism, and learning.

