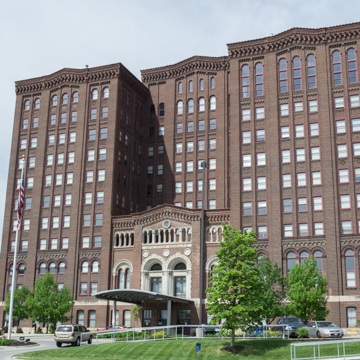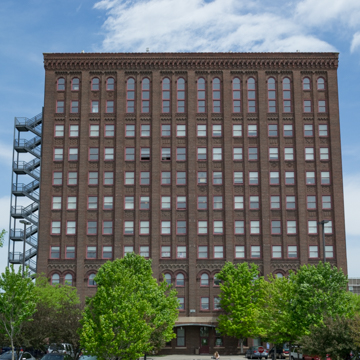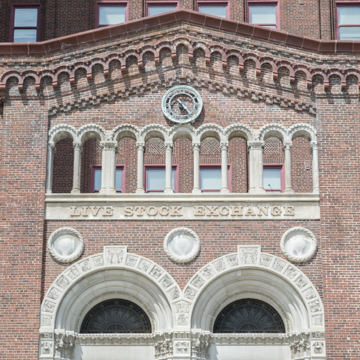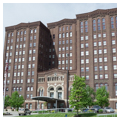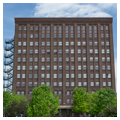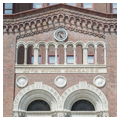Once standing in the midst of two hundred acres of barns and animal pens, the Livestock Exchange Building was the largest and most visible structure in the Union Stockyards in South Omaha. Founded in 1883, the Union Stockyards Company expanded rapidly to compete with its larger rivals in Chicago and Kansas City, adding packinghouses by the end of the decade. In 1934 Omaha was the only city that could boast of hosting the nation’s four largest packinghouses at its stockyards: Armour, Cudahy, Swift, and Wilson. By the mid-1950s the Omaha facility was the largest stockyard and meat-processing center in the United States. It employed half of Omaha’s work force, drawn mainly from the population of South Omaha, mostly descendants of immigrants from southern and eastern Europe.
Dominating this meat processing landscape was the Livestock Exchange, a multi-purpose building that originally housed a diverse assortment of functions including offices, shops, convention hall, ballrooms, dining facilities, apartments, and sleeping rooms for ranchers bringing their cattle to market. Designed to be fireproof, the eleven-story structure consists of a steel frame encased in concrete, reinforced concrete floors, and dark red brick curtain walls laid in a decorative pattern. The H-shaped configuration provides a central vertical circulation core and allows light and ventilation to the rooms in each of the narrow wings. Brick piers that extend the entire height of the building enhance vertical emphasis. This is countered somewhat by the shallow corbel tables that create horizontal divisions of the facades at the third and ninth floor levels. The resulting three-part composition is analogous to the divisions of a classical column—base, shaft, and capital—a pattern that was popular in the design of tall commercial buildings during the 1920s. Subtle elements of the Romanesque Revival style can be observed in the round-arched windows on the lower and upper levels and the arched corbel table surrounding the top of the building and the top of the entrance portico. The portico also features elaborately carved limestone arches at the entry and a delicate arcade above.
Upon its completion in 1926 the building served as the center of the livestock industry in the region. In the 1960s, decentralization of both feedlots and packing plants led to the decline of the central market. The last major packinghouse closed in 1976 and the stockyards ceased operations in 1999.
In 2005, the Livestock Exchange was renovated to accommodate affordable housing units and commercial and community spaces. The surrounding area has been redeveloped for mixed uses to adapt to the changing economy of the area. Today the Livestock Exchange Building is the last vestige of a major episode in Omaha’s history.
References
Dirr, Melissa, and Lynn Meyer, “Livestock Exchange Building,” Douglas County, Nebraska. National Register of Historic Places Registration Form, 1999. National Park Service, U.S. Department of the Interior, Washington, DC. http://www.nebraskahistory.org/histpres/nebraska/douglas/DO09-Livestock-Exchange.pdf.

