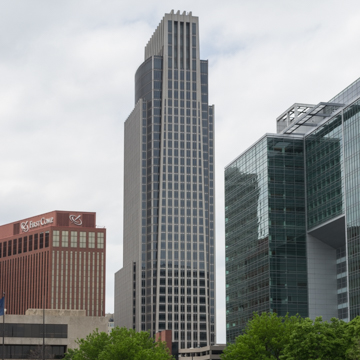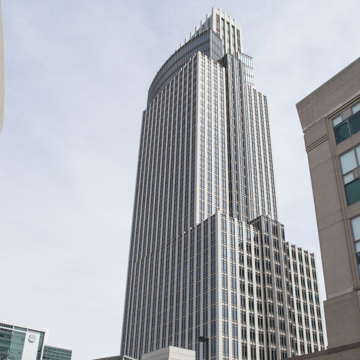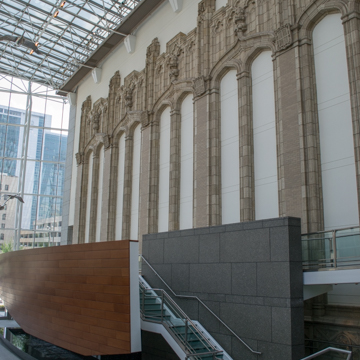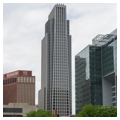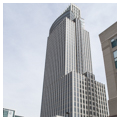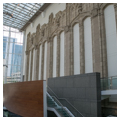Located in the heart of downtown Omaha, the First National Bank Tower houses one of Omaha’s oldest and most prominent banks. The founders, Augustus and Herman Kountze, opened their banking house in 1857, only three years after the establishment of the Nebraska Territory. In 1863 they reorganized as a national bank, the first in Nebraska to receive a national charter. For over half a century the bank was located in a landmark structure two blocks south on 16th Street, a building it outgrew in the 1970s. Today, the First National Bank Tower is the headquarters of a nation-wide banking operation.
The forty-story tower, the tallest building between Chicago and Denver, has a central tapering form, boldly expressed on the east elevation, and flanked by curving volumes and setbacks. The design of the stone cladding on the robust six-story base and thin piers results in a bold contemporary expression of the two-part vertical block. The base houses lobbies, delivery and mechanical areas, and a 300-stall parking garage. A prominent feature of the base is the sixty-foot high glass-enclosed winter garden facing Dodge Street and the adjoining outdoor plaza.
The structure of the 633-foot tower consists of a concrete utility core surrounded by a steel skeleton frame. Columns are located at the perimeter and on transfer beams at the setbacks to produce a column free office interior that maximizes functional flexibility.
The tower intentionally harmonizes with its urban context, notably in the way the multi-story base acknowledges the scale of other buildings in the vicinity, most of which are modest in height. The use of light-colored granite complements the white form of the nearby Woodman of the World Tower, Omaha’s tallest skyscraper prior to construction of the First National Bank.
As is typical of a turn-of-the-twenty-first-century building, sustainability and preservation were paramount concerns for the client and architect. Accommodating 1,500 employees on one-quarter city block was deemed more responsible than contributing to suburban sprawl elsewhere. The south wall of the winter garden incorporates parts of the ornamental terra-cotta facade of the Medical Arts Building that previously occupied the site.
References
Harold Larsen, Lawrence. Upstream Metropolis: An Urban Biography of Omaha and Council Bluffs. Lincoln, NE: University of Nebraska-Lincoln, 2007.














