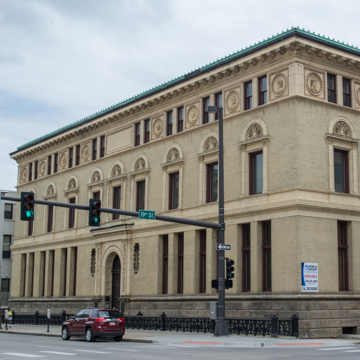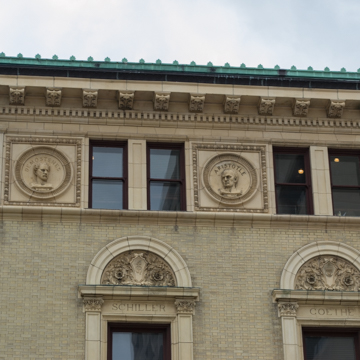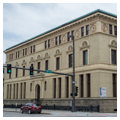You are here
Historic Library Plaza
Designed by Thomas Rogers Kimball, then one of Nebraska’s premier architects, the old Omaha Public Library is a prominent local landmark. Kimball’s first major commission, the library was featured at the World’s Columbian Exposition in Chicago. The building bears a resemblance to McKim, Mead and White’s Boston Public Library, which is not surprising since Kimball was living in Boston at the time of its construction. The Omaha library building was made possible in part by the generosity of Byron Reed, a local civic leader who donated the site near the downtown core along with his valuable collection of books, manuscripts, and coins.
Like its Boston counterpart, the Omaha building is reminiscent of the palazzos of the Italian Renaissance and is one of Nebraska’s outstanding examples of the Renaissance Revival style. The building, which is rectangular in plan, rests on a sloping urban block that showcases the three stories rising up over a raised basement. At rear, the building is four stories. Perimeter masonry bearing walls and iron columns, beams, and joists provide fire-retardant construction. The front (north) facade is symmetrical with a different architectural treatment on each story, executed in buff-colored brick and terra-cotta detailing. The elevation of the main floor elevation features tall, paired, unadorned windows. The slightly projecting entrance portal, also executed in decorative terra-cotta, consists of an arched opening framed by pilasters and cornice. On the second level are elaborate window surrounds including pilasters with composite capitals supporting a projecting cornice above which rests an arch. Each cornice displays the name of an important literary figure. Third-floor windows are paired and set within a frieze. Bas-relief medallions, each representing an historical figure, are set between the paired windows. An ornate cornice featuring modillions and dentils terminates the elevation.
The west facade continues the theme of the front; the east and south facades are unadorned. Notable features of the original interior included an elaborate cast-iron stairway and a double level iron book stack with glass floors. This building was closed in 1977 when the library moved to a new building downtown. The historic library was renovated for office use in 1982. Though the iron stacks were removed, the iron staircase remains an integral feature of the interior. Although the offices are privately leased, the lobby is accessible to the public.
References
Murphy, Dave, “Omaha Public Library,” Douglas County, Nebraska. National Register of Historic Places Inventory-Nomination Form, 1978. National Park Service, U.S. Department of the Interior, Washington, DC.
Thomas Rogers Kimball Collection. Nebraska State Library and Archives, Nebraska State Historical Society.
Writing Credits
If SAH Archipedia has been useful to you, please consider supporting it.
SAH Archipedia tells the story of the United States through its buildings, landscapes, and cities. This freely available resource empowers the public with authoritative knowledge that deepens their understanding and appreciation of the built environment. But the Society of Architectural Historians, which created SAH Archipedia with University of Virginia Press, needs your support to maintain the high-caliber research, writing, photography, cartography, editing, design, and programming that make SAH Archipedia a trusted online resource available to all who value the history of place, heritage tourism, and learning.

















