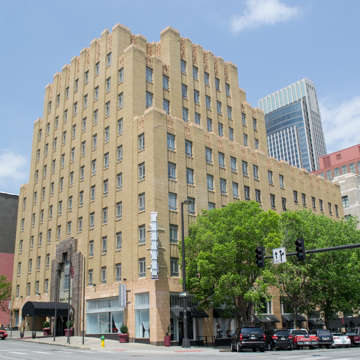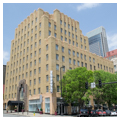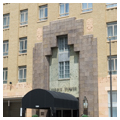You are here
Hotel Deco XV
The Redicks were pioneer settlers of Omaha and long-time owners of the downtown site on which the eleven-story Redick Tower rises. One of the first high-rise buildings in Nebraska to accommodate multiple functions in one compact urban block, Redick Tower originally housed commercial storefronts at street level, parking facilities for up to 500 cars on the next seven levels, and office space on the top floors. Incorporating parking in a mixed-use structure was not common at the time as the automobile had only just emerged as an important mode of urban transportation.
Rising to a height of 137 feet, the massive bulk of this “squat” skyscraper is disguised by its combination mounted tower and set-back design. Closely spaced pilasters embrace recessed windows that rise the entire height of the building, providing vertical emphasis especially on the flush south facade.
Not visible on the exterior are the structural manipulations the building required. The reinforced concrete skeleton is particularly complex due to the special orientation of the beams, variable bay sizes and numbers, and differing floor depths on levels accommodating ramps, parking, setbacks, and street grades.
Clad in brick, the Tower features numerous stylized patterns of terra-cotta ornamentation, including detailing that enhances the monumental south door surround. The storefront level is entirely sheathed in terra-cotta with both low and high relief floral patterns. The top-most spandrel in each window bay is finished with a terra-cotta panel of the most elaborate design. With its sleek modern vocabulary, the building is one of Nebraska’s finest Art Deco skyscrapers.
Though Redick Tower remained functionally unchanged for more than half a century, in 1989 the interior of the building, excluding the parking levels, was remodeled to accommodate a hotel. A luxury boutique hotel that opened in 2011 is the Tower’s most recent occupant. Although the interior has been renovated numerous times, the exterior has remarkable architectural integrity.
References
Murphy, Dave, “Redick Tower,” Douglas County, Nebraska. National Register of Historic Places Inventory-Nomination Form, 1984. National Park Service, U.S. Department of the Interior, Washington, DC.
Writing Credits
If SAH Archipedia has been useful to you, please consider supporting it.
SAH Archipedia tells the story of the United States through its buildings, landscapes, and cities. This freely available resource empowers the public with authoritative knowledge that deepens their understanding and appreciation of the built environment. But the Society of Architectural Historians, which created SAH Archipedia with University of Virginia Press, needs your support to maintain the high-caliber research, writing, photography, cartography, editing, design, and programming that make SAH Archipedia a trusted online resource available to all who value the history of place, heritage tourism, and learning.

















