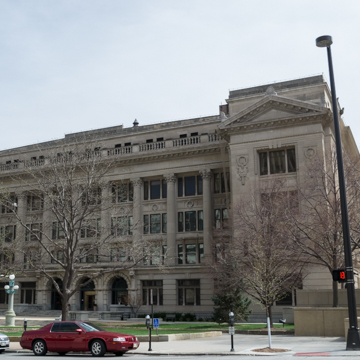Meeting the street with a spacious front lawn, the courthouse is a downtown Omaha landmark and the third building to house Douglas County government offices. The county’s original courthouse, built three years after the city was founded in 1854, stood two blocks northeast of the current site. By the late 1870s, the county had outgrown this building and a new courthouse opened in 1885, an imposing dome-topped Classical Revival structure on the northern portion of the present location. With Omaha’s rapid growth at the turn of the century continuing unabated, the county required additional space within two decades. After the present courthouse was completed on the southern portion of the site, the 1885 building was razed.
John Latenser, Sr., designed the new courthouse. This Liechtenstein native was a third-generation architect who was trained in Germany but had a prolific practice in the United States. The courthouse is a mature work that figured prominently in the latter years of his career.
Latenser’s Renaissance Revival edifice is symmetrical and U-shaped, supported with steel framing and consisting of five stories over a full basement. Its facades have distinct horizontal divisions. The main (north) facade has an elegantly detailed recessed wall flanked by projecting pavilions. The first floor is clad in rusticated granite with the principle entrance defined by a three-bay arcade. The second, third, and fourth stories of the recessed wall are clad in Bedford limestone with nine bays of engaged Corinthian columns supporting an entablature. Across the exterior is decorative stonework superbly executed in classical motifs. There are pediments aligned with a continuous cornice featuring modillions and dentils, embellished consoles, soffits coffered with egg-and-dart molding, and panels enriched with wreaths. Visually subdued and devoid of ornament, the fifth story originally served as the jail. The side and rear elevations of the building differ from the front facade with a more visible basement wall engaged Corinthian piers replacing the columns.
The original interior was quite opulent and included a central atrium rising 110 feet and crowned by a skylight, dome, and large murals. Over the years, the interior has been compromised by numerous alterations. These began within a few years of the building’s completion. In 1919, during race riots that included the brutal lynching of an African American meat-packing worker, a white mob set fire to the courthouse, necessitating major repairs. Today, the building still houses many county offices although the jail is no longer on the top floor. Additional county offices are also located in the City County Building immediately west of the courthouse.
References
Kidd, Daniel, “Douglas County Courthouse,” Douglas County, Nebraska. National Register of Historic Places Inventory-Nomination Form, 1979. National Park Service, U.S. Department of the Interior, Washington, DC.














