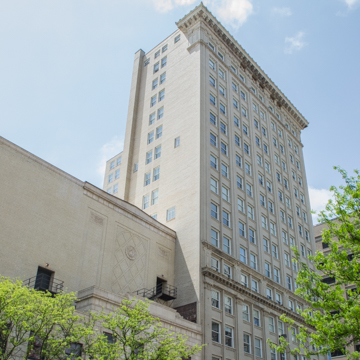You are here
Orpheum Tower
The Orpheum Tower, formerly the City National Bank Building, is one of Omaha’s premier skyscrapers and, at the time of its construction, was the city’s tallest building. Designed by prominent Chicago architects Holabird and Roche, the sixteen-story building is typical of the skyscrapers of the Chicago School, with a steel skeleton frame clad in buff-colored brick and a simple geometric form with subdued decoration. The structural bays, with a strong vertical emphasis, are clearly evident on each facade. The west and north facades are capped by richly detailed cornices and divided by stringcourses into three zones, analogous to a classical column: base, shaft, and capital. The plan of the building is rectangular at the base and “L” shaped above, providing natural light and ventilation for the offices that originally occupied the upper floors. Today, the building contains apartments. The skyscraper shares the block with the Orpheum Theater that abuts the tower on the east. The current theater occupies the site of an earlier structure, the Creighton Orpheum Theater, built in the early 1890s as a vaudeville house. In 1927 the original building was greatly altered and expanded by the Chicago architects, Cornelius Rapp and George Rapp, creating the current three-story buff brick edifice. At that time the entrance and lobby were relocated from 15th Street and projected through to the bank building’s 16th Street front facade. Ultimately, the two structures became synonymous in the public mind. The Orpheum Theater transitioned from vaudeville to a movie theater in the 1960s and as downtown business declined it fell into disrepair and closed in 1971. Following renovations in 1975, it reopened as a distinguished venue for the performing arts. A major renovation was undertaken in 2002, once again highlighting the Renaissance Revival style of the theater.
Unquestionably one of Omaha’s most outstanding interiors, the Orpheum Theater is a rare grand palace of a past era and a monument to exquisite detailing and craftsmanship. A rich variety of materials and decorative features, many dating back to 1927, adorn the walls and ceilings including gold leaf and inlaid ivory finishes, marble and mirrors. Crystal chandeliers, elaborate metalwork and drapes enhance the sense of elegance. The lobby, featuring a highly decorative barrel-vaulted ceiling, provides a fitting introduction to the delightfully pretentious design of the 2600 seat auditorium. Access to the theater can be gained during one of its many events, which are well publicized. The theater still serves as a center for the performing arts in the growing city.
References
Kolberg, Persijs, “The City National Bank Building,” Douglas County, Nebraska. National Register of Historic Places Inventory-Nomination Form, 1973. National Park Service, U.S. Department of the Interior, Washington, DC.
Writing Credits
If SAH Archipedia has been useful to you, please consider supporting it.
SAH Archipedia tells the story of the United States through its buildings, landscapes, and cities. This freely available resource empowers the public with authoritative knowledge that deepens their understanding and appreciation of the built environment. But the Society of Architectural Historians, which created SAH Archipedia with University of Virginia Press, needs your support to maintain the high-caliber research, writing, photography, cartography, editing, design, and programming that make SAH Archipedia a trusted online resource available to all who value the history of place, heritage tourism, and learning.






















