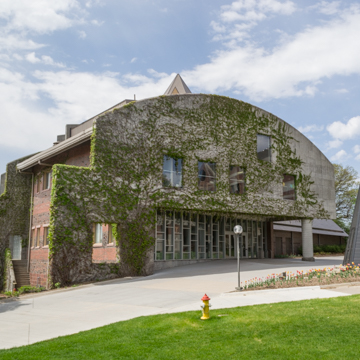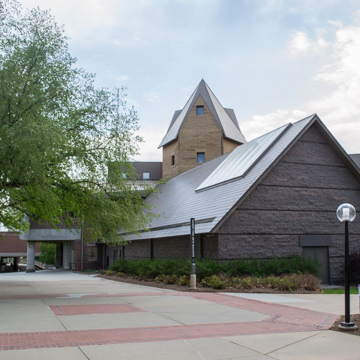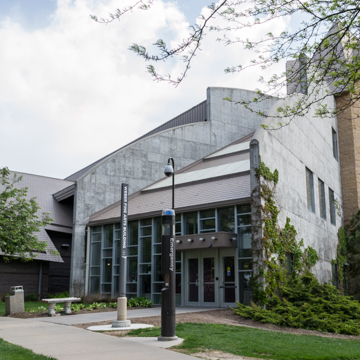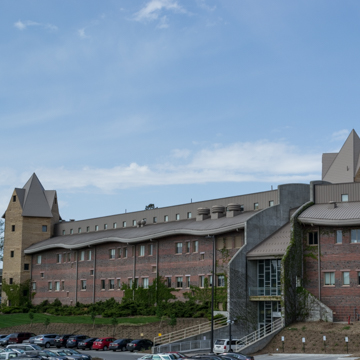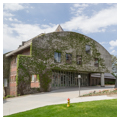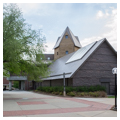The Weber Fine Arts Building, an eye-catching structure near the center of the campus of the University of Nebraska at Omaha (UNO), is named in honor of Del Weber and his wife, Lou Ann. Weber, UNO chancellor from 1977 to 1997, was a champion of the new fine arts building, designed by the New York firm of Hardy Holzman Pfeiffer Associates. This was the first time the UNO building committee selected a non-Nebraska firm for a campus project. The initial step for design and construction was approved by the Nebraska legislature in 1988, but funding for the project was the center of a dispute between the legislature and governor that was not resolved until late 1990, when ground was finally broken.
Consolidating several activities that were previously spread across the campus, the building houses facilities for the fine and performing arts including an art gallery and 250-seat experimental theater. Oriented diagonally to most of the other campus buildings, the fine arts building has as its dominant element a 300-foot long, four-story central spine consisting of undulating walls composed of red brick with bands of clinker brick. This portion of the building houses classrooms and laboratories on the lower floors and offices flanking a long narrow corridor on the top floor. A prominent hexagonal limestone tower anchors each end of the spine, marking entrances that relate to important pedestrian paths and the existing parking lots. A one-story art gallery is appended to the spine at the northwest end and a one-story theater projects from the southwest portion. Both are sheathed in granite. A circular amphitheater, partially enclosed by a brick wall, terminates the north end of the building.
Different shapes, sizes, colors, and building materials on both the exterior and interior purposefully articulate the building core, towers, entrances, gallery, and theater. The resulting design, a dramatic and unconventional assemblage of forms, spaces, and materials, calls attention to the arts inside, putting them on display on a campus where new, non-traditional architecture is rare.
References
Friedman, Mildred, Glenn Andres, and Debra Waters. Hardy Holzman Pfeiffer Associates: Buildings and Projects 1992-1998. New York: Rizzoli, 1999.














