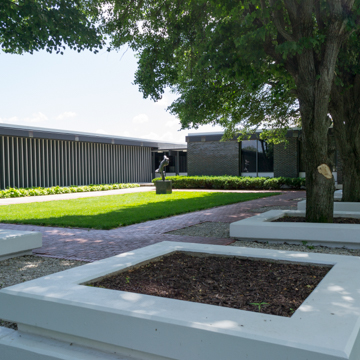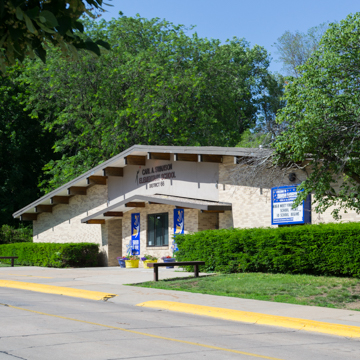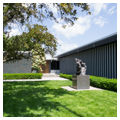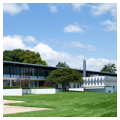Indian Hills Village is a postwar mixed-use community with many notable examples of midcentury architecture designed by some of Omaha’s prominent modernists. Situated between Dodge, Harney, 84th, and 90th streets, this community was built on farmland between downtown Omaha and Father Flanagan’s Boys Town to the west. In 1941 Harold W. Glissman created a public, 18-hole Indian Hills Golf Course from his existing farmland. With postwar population growth, economic opportunities, and the spread of automobile use, the city expanded to 40.7 square miles by 1950, 51.2 square miles a decade later, and by 1970 the city covered 76.6 square miles. As Omaha expanded, it eventually surrounded the golf course on its former western edge.
Gilbert and W. Clarke Swanson purchased the golf course with a goal of developing it more profitably. The brothers hired the Leo A. Daly architecture firm to plan the half-mile-square site as an “ultra-modern area” just outside the downtown. Daly envisioned a mixed-use development that included single-family houses, duplexes, apartments, condominiums, a church, shopping center, hotel, school, and park.
The modernist residences have flat roofs, open floor plans, and floor-to-ceiling windows that provide a generous amount of natural light and connect the natural and built environment. The most notable of these houses were designed by Donald Polsky, a student of Richard Neutra (106 South 89th Street), and Iowa-born architect Stanley J. How (8743 Harney Street). Three other How-designed houses of the same vintage are located nearby at 8807 Harney Street, 8813 Harney Street, and 205 South 89th Street. Leo A. Daly designed the Carl A. Swanson Elementary School (1959), a one-story, thirteen-room brick structure located on the southern edge of this residential area.
The most distinguished multi-family residential structure in the neighborhood is Swanson Towers, luxury apartments designed by the firm of Stanley How. The six-story, unadorned, poured concrete building consists of a simple cross-shaped massing featuring horizontal bands of recessed balconies, an underground parking garage, and an outdoor swimming pool. Today the rental apartments have been converted to condominiums.
A business campus was located along the northeast edge of the development bordering West Dodge Road. Three of the buildings constructed during the initial development and designed by Leo A. Daly— Swanson Professional Center, Indian Hills Inn, and the Guarantee Mutual Life Company Building—currently house offices of the Nebraska Methodist Health System. The Indian Hills Inn, located in the center of the complex, was originally constructed to accommodate Nebraska’s outstanding luxury motor hotel. The building consists of two- and three-story wings arranged on a U-shaped plan with a simple overall geometric form, expressed post-and-beam structural system, and a flat roof. Operated by Schimmel Hotels, the luxury inn contained over 200 rooms, a substantial dining room, cocktail lounge, terrace, and swimming pool. Other nearby buildings constructed during this period include the Leo A. Daly headquarters at 8600 Indian Hills Drive and the W. Clarke Swanson Library at 9101 West Dodge Road. The Daly office building has a low horizontal profile, flat roof, and facades consisting of floor-to-ceiling louvers. The library reflects the influence of Brutalism with its rectangular form, flat roof, and exposed concrete post-and-beam structure.
Christ the King Church, designed in 1961 by Leo A. Daly, is located in the southern portion of the Indian Hills neighborhood at 654 South 86th Street. Its modernist design was very unusual for a pre–Vatican II Catholic church building. Its rectangular body is built of Colorado red rock and the roof is a shallow hyperbolic paraboloid constructed of concrete. Between the undulating roof form and the surrounding walls is a continuous horizontal band of clearstory windows giving the impression that the roof is floating above the interior volume. The stained glass, created by Harold Rambusch Company from New York, illuminates stories about the life of Christ.
Though the growing city has fully enveloped the once pastoral site of Indian Hills, the modern spirit that shaped the development at mid-century is still in evidence in the houses and commercial buildings that remain in this Omaha suburb.
References
Alley Poyner Macchietto Architecture P.C. Reconnaissance Level Survey for: Selected Mid-Century Modern Neighborhoods. Omaha, NE: Omaha Historic Building Survey, 2010.
Burrow, Dennis. "Building Will Be Backdrop." Omaha World Herald, September 2, 1962.
Hupp, Monsignor Robert P. The Dawn of a New Paris: Memoirs of the Founding Pastor Christ the King Catholic Parish 1953–1973. Omaha, 2003.
Luebke, Frederick C. Nebraska: An Illustrated History. Lincoln: University of Nebraska Press, 2005.
"New Swanson Library is a Winner." Omaha World Herald, April 17, 1966.



































