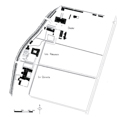You are here
Los Poblanos Historic Inn and Organic Farm
At Los Poblanos Ranch, John Gaw Meem designed two canonic examples of the Territorial Revival. What began at Los Poblanos as a fictive vernacular building became at La Quinta a much grander architecture of classical planning and monumental form.
The original 800-acre ranch, in Albuquerque’s rural North Valley, was part of a Spanish land grant from circa 1712. It was named after the Armijo family, settlers who acquired the ranch in 1811 and were known as “Los Poblanos” because they came from Puebla, Mexico. Albert Gallatin Simms, a local banker and developer, purchased Los Poblanos in the 1920s. In 1929–1931, Simms served one term as a Republican representative in the U.S. Congress, where he met Ruth Hannah McCormick, elected to the same session as a Republican representative from Illinois. After both lost reelection in 1932 (he for Congress, she for the Senate), Simms and McCormick married and returned to Albuquerque. While Mr. Simms turned the ranch into the city’s biggest dairy, Mrs. Simms engaged Meem to create an architectural setting suited to their social standing in the community.
Meem’s initial charge in 1932 was to transform the Armijo ranch house into Los Poblanos. Built of adobe in the 1860s, the existing C-shaped house—with a central wing and portico (portal) between short side wings—was in the Territorial Style. A vernacular version of the Greek Revival imported to New Mexico after its annexation as a U.S. Territory in 1848, the Territorial Style is distinguished from the region’s earlier vernacular of adobe and timber in several ways: by the introduction of milled lumber, including square posts and beams, simplified classical pediments and trim for doors and windows, glass windows, and brick cornice copings.
Meem expanded the Armijo house into a full courtyard plan, with a continuous portal around a patio that is entered from the east through an exterior portal and a wide passageway called a zaguán that is reached through double doors. Los Poblanos is designed to look unplanned, as if the dwelling had grown piece by piece in response to changing needs over time, with staggered room blocks, a living room that drops to a lower level at the northeast corner, and passageway alignments, architectural details, and ceiling structures that stagger from room to room. Meem used hollow terra-cotta tile (on concrete foundations) because this was more economic, structurally efficient, and resistant to moisture than traditional adobe construction. But he disguised the industrial material behind built-up wall thicknesses and multiple layers of hand-troweled plaster to mimic the massing, rounded edges, and uneven surfaces of mud-brick construction. At Los Poblanos, Meem created a convincing illusion of historical authenticity by deploying skillfully staged signs of antiquity to hide a modern building in plain sight.
In 1934, Mrs. Simms asked Meem to design La Quinta to the immediate south of Los Poblanos. La Quinta means “the country villa” in Spanish and Portuguese, and the structure was conceived for entertaining, with a ballroom that could also function as a banquet hall and a concert hall seating 200 people; this program soon expanded to include a community center, with an art gallery and library. While Meem deployed the same Territorial Revival and terra-cotta tile construction used for Los Poblanos, La Quinta’s public purpose led him to abandon the fiction of folk building for a composed architecture of imposing formality.
The symmetrical H-plan is organized around an east-facing courtyard with a large swimming pool and a distant view to the Sandia Mountains. The courtyard frames the central ballroom between the art gallery and library to the north, and service spaces along with apartments to the south. The plan borrows from the villas of Palladio and its layered intersecting axes are indebted to the conventions of Beaux-Arts design. These axes both distribute the program into a functional hierarchy of primary and secondary spaces, and connect those spaces along paths of circulation that create visual corridors through the building. Classically detailed porticos step up from lower side wings to a soaring colonnade in front of the ballroom. This stately room is given scale by its tall window bays, great fireplace, and deeply coffered ceiling based on Renaissance models from Europe, particularly Spain.
Meem’s translation of vernacular building into professional architecture at La Quinta is contemporary with his adaptation of Pueblo mission precedents to the institutional program and industrial materials of Scholes Hall at the University of New Mexico. La Quinta also anticipates Zimmerman Library in its fusion of monumentality, meticulous craftsmanship, and artistic decoration: it features tinwork by Robert Woodman, ironwork by Walter Gilbert, door panels carved by Gustave Bauman, a mural of San Ysidro in the portico by Peter Hurd, and five painted panels over the ballroom windows, with idealized views of Los Poblanos Ranch, by Harry Miller.
The landscape architect Rose Greely wove the site together with gardens and a long approach allee of cottonwoods that terminate midway between Los Poblanos and La Quinta. The ranch was sold following Albert Simms’ death in 1964; since the 1990s, the present owners have restored its buildings and core twenty-six acres as an inn, reception center, and organic farm.
References
Bunting, Bainbridge. John Gaw Meem: Southwestern Architect. Albuquerque: University of New Mexico, 1983.
Wilson, Chris. Facing Southwest: The Life and Houses of John Gaw Meem. New York and London: W.W. Norton, 2001.
Writing Credits
If SAH Archipedia has been useful to you, please consider supporting it.
SAH Archipedia tells the story of the United States through its buildings, landscapes, and cities. This freely available resource empowers the public with authoritative knowledge that deepens their understanding and appreciation of the built environment. But the Society of Architectural Historians, which created SAH Archipedia with University of Virginia Press, needs your support to maintain the high-caliber research, writing, photography, cartography, editing, design, and programming that make SAH Archipedia a trusted online resource available to all who value the history of place, heritage tourism, and learning.






























