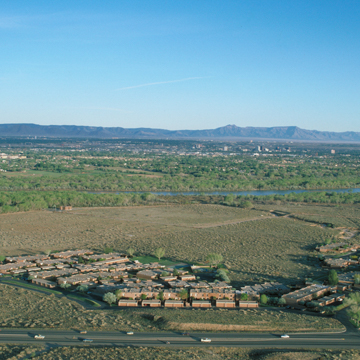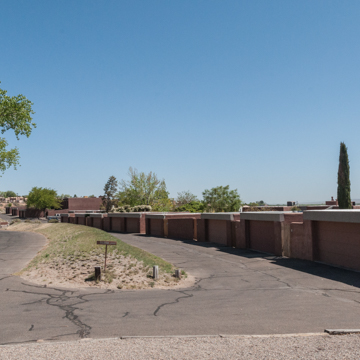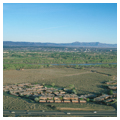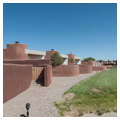In 1967, the young developers and owners of Ovenwest Corporation, Ray Graham III and Didier Raven, commissioned the young architect, Antoine Predock, to design this planned community. Predock’s first independent commission, La Luz received national attention, both for its skilled application of contemporary theories of community planning and for its convincing synthesis of modernism and regionalism.
La Luz is located on Albuquerque’s west side, across the Rio Grande and some eight miles by car from downtown. Bordered to the west by Coors Boulevard and the West Mesa volcanic escarpment, the site slopes eastward to the wooded floodplain of the Rio Grande bosque and a panoramic view of the Sandia Mountains. Now heavily built up with tract homes, shopping malls, and car dealerships, the west side was mostly open desert grassland in 1967, with little except cattle and fences between the node of commercial and residential development just off I-40 to the south and the village of Corrales another seven miles to the north.
Peripheral loop roads, screened by earth embankments, provide access to west-facing garages. These connect in turn to terraced town houses, which are oriented east toward the views and the morning sun, and turn inward onto the greenswards, fountains, and pedestrian paths that, along with tennis courts and a swimming pool, thread the site with skeins of communally held and shared public space. Forty acres of land were left untouched as a permanent preserve and view shed to the bosque and mountains.
To the west, mostly blank walls shelter the split-level town houses against the afternoon sun and spring dust storms, while double-height interiors open to the east onto walled private courtyards that act as solar traps in winter yet temper the summer sun through deep roof overhangs. Built with sixteen-inch party walls of adobe to provide thermal mass, the town houses are finished with brick floors, plate-glass windows spanned by cast-concrete lintels, and tongue-and-groove board ceilings for the main living spaces. The site was zoned for single family residential and agricultural use, but neither allowed for the private streets, shared public spaces, or party-wall construction of La Luz; the project therefore had to be approved under a new provision for “special zoning.” By 1974, a total of ninety-six town houses had been built, ranging in size from 1,500 to 2,100 square feet.
La Luz was developed as part of the New Town movement in the United States, whose best-known examples are Irvine, California (begun 1959), and Reston, Virginia (begun 1964). Like Irvine and Reston, La Luz emphasized quality-of-life issues centered on residential villages that included shared green parks and recreational facilities as well as access to natural open spaces. Predock applied four interlocking principles to the plan of La Luz: first, the architecture would respond to its site, keeping as much of the land as possible in its native state, especially to the east; second, housing would be tightly clustered to the west along Coors Boulevard; third, automobile and pedestrian traffic would be separated; and fourth, the community’s private and public spaces would be carefully coordinated.
These principles were informed by Serge Chermayeff and Christopher Alexander’s Community and Privacy: Toward a New Architecture of Humanism, which generally brought pattern language, environmental design, and sociology to bear on the design of communities, and specifically identified private and communal spaces as independent, if complementary, units of urban planning. Behind the theory lay a history of practice that returns ultimately to the paradigmatic Garden City of Radburn, New Jersey (laid out in 1928). Like La Luz, Radburn segregated cars from pedestrians by clustering the houses into so-called “superblocks,” served at the back by access roads with garages, while the houses themselves faced onto large open parks that formed each neighborhood’s spine.
La Luz is shaped by its thick adobe walls, with stepped and rounded profiles that evoke the Native pueblos and Hispanic villages of New Mexico. When it was completed in 1974, Progressive Architecture editor John Morris Dixon hailed La Luz as a reassuring return to regionalism after decades of placeless International Style architecture. Dixon connected Predock’s modernist yet regionally inflected vocabulary with earlier efforts by Walter Gropius and Marcel Breuer in New England, Paul Rudolph in Florida, William Wurster and Harwell Hamilton Harris in California, and Pietro Belluschi in Oregon to reconcile a modernist aesthetic and use of materials with a sensitivity to local conditions of place. Lewis Mumford, championing the Bay Region Style of northern California in a New Yorker article, had listed these local conditions as terrain, climate, and way of life. This return to regionalism was consistent with Predock’s hard-core environmentalism at the time, when he began the project with a box of index cards that collected all the relevant climatic, topographic, and geological data. Before the practice got its name, Predock had anticipated what Kenneth Frampton later called “critical regionalism”—an architecture whose close attention to “topography, context, climate, light, and tectonic form” could reintegrate the binary terms of nature and culture by once again grounding buildings in a coherent sense of place.
La Luz moved Predock beyond the modernist stress on supposedly objective criteria to consider the specifically cultural and implicitly poetic dimensions of place making. During the same years that Predock was planning and building La Luz, Vincent Scully was researching and writing his study of New Mexico’s Native Americans and their architecture, Pueblo: Mountain, Village, Dance. Though the architect and historian were working independently of each other, their coincident interest in the Southwest brought them to remarkably similar conclusions. The Puebloan peoples, Scully wrote, “occupy a clear position in relation to the fundamental problem of human life: how to get along—which means in the end how to live and die—with the natural world and its laws.” At La Luz, Predock took on this same problem, bringing his environmental ethic to bear on a work of modern planning and architecture by taking lessons equally from the land around him and from the peoples who had inhabited that land for centuries.
The grounds of this private community can be visited.
References
Blake, Peter. “La Luz.” Architectural Forum (July 1969): 65–70.
Chermayeff, Serge, and Christopher Alexander. Community and Privacy: Toward a New Architecture of Humanism. Garden City, NY: Anchor Books, 1963.
Dixon, John Morris. “Regionalism Lives.” Progressive Architecture 55, no. 3 (March 1974): 59.
Dixon, John Morris. “Regionalism: The Southwest.” Progressive Architecture 55, no. 3 (March 1974): 60-77.
Frampton, Kenneth. “Towards a Critical Regionalism.” In The Anti-Aesthetic: Essays on Postmodern Culture, edited by Hal Foster, 16–30. Seattle, WA: Bay Press, 1983.
Mead, Christopher. Roadcut: The Architecture of Antoine Predock. Albuquerque: University of New Mexico Press, 2011.
Mumford, Lewis. “The Bay Region Style.” The New Yorker, October 11, 1947.
Vincent Scully. Pueblo: Mountain, Village, Dance. New York: Viking Press, 1975.
Stein, Clarence. Toward New Towns for America. Chicago: University Press of Liverpool/Public Administration Service, 1951.














