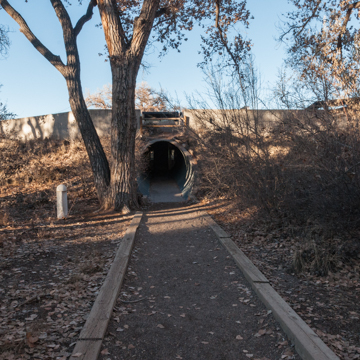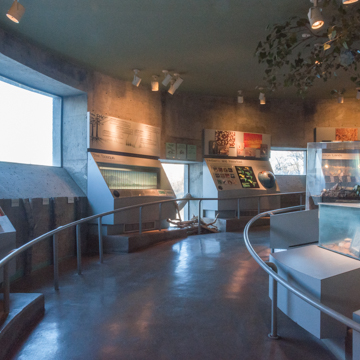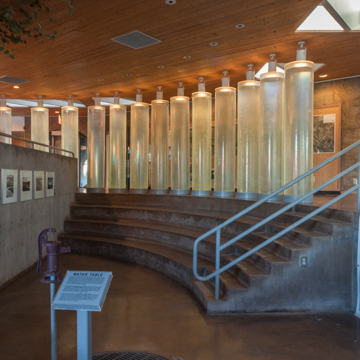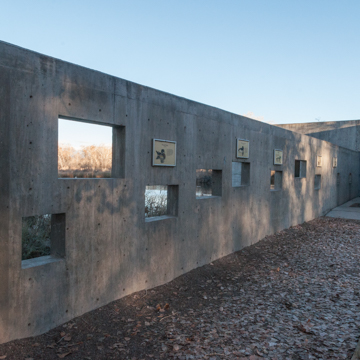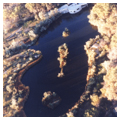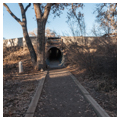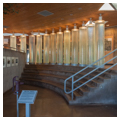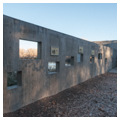The Rio Grande Nature Center preserves 166 acres of bosque (woodland), an ecosystem of river, sand flats, floodplain, wetlands, cottonwoods, and wildlife that includes migratory ducks, Sandhill cranes, and Canada geese in the fall and winter months. Established when Albuquerque’s open lands were fast disappearing during a time of rapid growth—from 34,449 inhabitants in 1940 to 331,767 in 1980—the Center is owned by the city, but managed by New Mexico State Parks in cooperation with neighboring farmers, who raise crops as forage for migrating birds on another 100 acres of leased agricultural land. Antoine Predock first developed a master plan for the site and later designed the visitor center that introduces two miles of nature trails.
The visitor center is concealed behind a high earth embankment. Burrowed into the earth, a galvanized steel culvert leads inside to a circular structure of cast-in-place concrete. A ramp spirals down from an upper level lined with water-filled acrylic tubes lit from above, to a lower level held by the arc of a curving concrete wall, into which have been cast six openings of varying sizes and heights that provide views out to the Sandia Mountains, cottonwoods, agricultural land, wetlands, bosque, and pond. The circuit continues past the quarter circle of a glassed-in porch, with a final panoramic view, to exit past an extended concrete wall that points to the trailhead while offering final glimpses of the pond through openings whose differing heights and sizes are dimensioned variously for adults, children, and people in wheelchairs. Seen almost entirely from the inside, the building is a bird blind that hides itself from our view even as it camouflages our presence; the expected architectural view of the building’s curved concrete facade on the pond is in an area off limits to visitors, only to be seen by the birds.
The building’s hard-edged geometry and industrial materials constitute what Predock calls “Army Corps of Engineers vernacular.” They expose the inherent tension—and collaboration—between technology and nature that comes with preserving a wildlife sanctuary in the middle of a city. Visitors arrive in the mechanized rush of an automobile, but then decelerate into nature while walking through a grove of cottonwoods. They enter the building through a berm and culvert that recall the drainage ditches and check dams of the Rio Grande Valley farmlands. Channeled inside, visitors flow down the ramp suffused in an aquatic glow from the water-filled tubes and operate a water pump that demonstrates the site’s management techniques. As they look out at wetlands set against a distant profile of Sandia Peak, they are subsumed into the site’s environmental technology and seduced by a vision of nature as an ecological machine.
The Rio Grande Nature Center is open to the public during regularly scheduled hours.
References
Mead, Christopher. Roadcut: The Architecture of Antoine Predock. Albuquerque: University of New Mexico Press, 2011.









