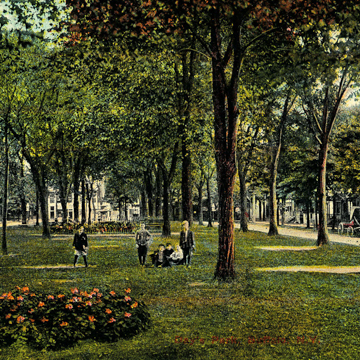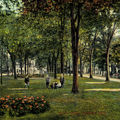The Minor Parks
From its establishment by act of the state legislature in 1869 until its disbandment in 1915, Buffalo’s Board of Park Commissioners was responsible for the stewardship of all of the city’s public squares and greens. The 12-member board’s first act, in 1870, was to hire the landscape firm Olmsted, Vaux and Company to design a comprehensive park system for the city. The successful implementation of the Olmsted and Vaux masterplan (1871–1876) resulted in city authorities granting the Board of Park Commissioners more latitude in governing pre-existing greenspaces. And so, in 1886, the board turned again to Olmsted to design four municipally owned spaces for which the landscape architecture firm submitted plans in April 1887: Days Park, the Terrace Parks, Masten Place, and Bennett Place (later renamed Bennett Park).
Days Park, named for the industrialist Thomas Day who had bequeathed the land to the city in 1859, constituted a small area between Allen and Cottage streets. Olmsted’s design entailed a grassy ellipse punctuated by shade trees with a fountain in the center. The southern end of the site was given a landscaped circle, 75 feet in diameter, ringed with 12 feet of gravel that would serve as a children’s playground (the site was adjacent to an elementary school). The ornate fountain, encircled by a wrought-iron fence, was singular to Olmsted’s designs for Buffalo’s parks; Riverside Park, designed in 1898, was the second Olmsted landscape to receive a fountain. The Days Park fountain was removed in 1923 but restored in 1990.
Similarly, the twin Terrace Parks, occupying the area between Upper Terrace and Lower Terrace streets, assumed elliptical form. Here, the 61-foot-wide greenswards were planted with 76 elms laid out in four rows and bisected with a 6-foot-wide flagstone walk. The greens were encircled with 6-foot-wide flagstone sidewalks set back ten feet from the curbs, while 18-inch-high stone copings protected the grass from foot traffic. The parks were obliterated with the construction of the New York State Thruway in 1951.
Masten Place was originally the city’s Potter’s Field. The site abutted a small Catholic cemetery to the west, which was purchased by the city and incorporated into the proposed parkland; the burials in both graveyards were disinterred and moved to Forest Lawn Cemetery in preparation for construction. Named for Buffalo’s first Democratic mayor, Joseph G. Masten (1809–1871), the square was designed as a central open greensward screened from the surrounding urban streets by individual trees and thick copses. The whole was encircled by 6-foot-wide sidewalks. Olmsted’s design featured 10-foot-wide winding walks encircling the central green and radiating from the square’s corners. At the south side of an intersection was a small shelter. In 1895, the site was chosen for a new Masten Park High School (1897) building, the construction of which swallowed most of the parkland.
Bennett Place (rechristened Bennett Park) was named for the original property owners. Located one mile southeast of Buffalo’s City Hall, the rectangular parcel was transformed into a horseshoe-shaped lawn in the northern half and a graveled playground in the southern half. All but the northern edge were heavily screened by dense tree and shrub plantations, while the Clinton Street boundary remained open. Access to the park was granted at the four corners, where diagonal flagstone walks merged to form a gently meandering path that encircled the lawn. Between the lawn and the playground, Olmsted provided a shelter house, designed in the Shingle Style by local architect Henry L. Campbell and constructed in 1888. Circa 1920, city authorities altered the park by adding a softball diamond and tennis courts, removing the gravel playground, reducing the planting beds, and demolishing the shelter and replacing it with a smaller, utilitarian structure. In the late twentieth century, it was incorporated into the John F. Kennedy Recreation Center. Today, it sits in a state of atrophy and disuse.
References
Broderick, Stanton M. “Buffalo’s Olmsted Parks and Parkways System.” Olmsted in Buffalo. Accessed March 16, 2021. https://www.olmstedinbuffalo.com/.
Kowsky, Francis R., ed. The Best Planned City: The Olmsted Legacy in Buffalo. Buffalo: Burchfield Art Center, 1992.
Kowsky, Francis R. “Municipal Parks and City Planning: Frederic Law Olmsted’s Buffalo Park and Parkway System.” Journal of the Society of Architectural Historians 46 (March 1987): 49-64.
Rogers, Elizabeth Barlow. Landscape Design: A Cultural and Architectural History. Harry N. Abrams, Inc., 2001.
Ross, Claire L., “Olmsted Parks and Parkways Thematic Resources,” Erie County, New York. National Register of Historic Places Registration Form, 1982. National Park Service, U.S. Department of the Interior, Washington, D.C.
Writing Credits
If SAH Archipedia has been useful to you, please consider supporting it.
SAH Archipedia tells the story of the United States through its buildings, landscapes, and cities. This freely available resource empowers the public with authoritative knowledge that deepens their understanding and appreciation of the built environment. But the Society of Architectural Historians, which created SAH Archipedia with University of Virginia Press, needs your support to maintain the high-caliber research, writing, photography, cartography, editing, design, and programming that make SAH Archipedia a trusted online resource available to all who value the history of place, heritage tourism, and learning.























