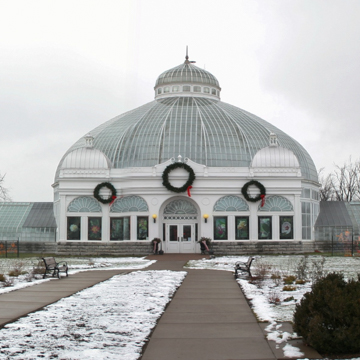As Buffalo’s development swelled southward in the 1880s, the Board of Park Commissioners expanded the city’s park and parkway system to accommodate the growth. Once again, the board turned to the system’s creator, Frederick Law Olmsted, who submitted a design for South Park in 1888. Spanning 240 acres, its scale made it a “true” park in Olmsted’s view, a proper counterpoint to the 350-acre Delaware Park (350 acres) in the north. However, the chosen site’s adjacency to several railroads led Olmsted to demand track removal and the construction of a viaduct for carriage access, which the board considered impractical and too costly. After years of scrutiny, the Park Commissioners rejected this plan and solicited a second proposal from Olmsted. In 1893, Olmsted supplied an alternate design which entailed two separate and smaller parklands—South and Cazenovia parks—joined by the South Side (now McKinley) and Red Jacket parkways.
Olmsted’s original proposal utilized a site within the city’s southern limits, on the shores of Lake Erie. It provided the only waterfront access in the park system via a proposed ferry service from downtown. The second proposal for South Park was less ambitious, as the 156-acre site was meant to complement Cazenovia Park to the northeast. This valley parcel was outside the city limits, adjacent to neighboring Lackawanna, and contained a large, natural stand of mature trees, as well as a rise and a low-lying marsh. This design focused on a meadow, created from the natural vale, ringed by a circuit drive. The copse would become a picnic grove and children’s playground, and the swamp would be converted into a pair of pools covering 4.5 acres. An athletic ground with a running course and a graveled gymnasium area, as well as a baseball field, were drawn into the north side of the schematic. A greenhouse would supply the park’s ornamental garden and lily pond.
The Board of Park Commissioners wanted South Park to function as a botanical garden, and so in 1894, Olmsted revised the plan as per the board’s request: the pools were enlarged to a 21-acre lake for boating, and a large conservatory and specimen garden were placed at the entrance to South Side Parkway; the ball field and running track were eliminated. The board hired botanist John F. Cowell as the director of the Botanical Gardens from 1894 to 1915, and in 1896 his residence was constructed in the park’s southwestern corner. The glass-and-iron conservatory, manufactured by Lord and Burnham Company in 1898, was assembled in 1900 (rebuilt 1930). The 350-foot-long structure features a central pavilion with a 60-foot-high central dome and flanking dome pavilions connected with glassed hyphens.
Later alterations included the conversion of the meadow into a nine-hole golf course, the addition of a ball field and two tennis courts in 1915, and a brick structure built near the links in the 1930s. All of these changes were made without consulting the Olmsted firm. Furthermore, two new park entrances (on the north and south) added in the 1930s led to increased automobile traffic. The southern entrance was closed in the 1980s and removed in 2003.
In 1981, Erie County purchased the Botanical Gardens from the city to prevent its closure and renovated the facility between 1983 and 1985. Landscape architect Bruce Kelly created a new masterplan for South Park in 1986, which called for the construction of Olmsted’s unrealized pedestrian circulation, the restoration of the formal gardens, the establishment of a shrub garden, and the reconstruction of perennial gardens. Rather than building pedestrian paths, the two-way traffic on the circuit road was diminished to one lane to accommodate joggers in 1996.
References
Broderick, Stanton M. “Buffalo’s Olmsted Parks and Parkways System.” Olmsted in Buffalo. Accessed March 16, 2021. https://www.olmstedinbuffalo.com/.
Kowsky, Francis R., ed. The Best Planned City: The Olmsted Legacy in Buffalo. Buffalo: Burchfield Art Center, 1992.
Kowsky, Francis R. “Municipal Parks and City Planning: Frederic Law Olmsted’s Buffalo Park and Parkway System.” Journal of the Society of Architectural Historians 46 (March 1987): 49-64.
Rogers, Elizabeth Barlow. Landscape Design: A Cultural and Architectural History. Harry N. Abrams, Inc., 2001.
Ross, Claire L., “Olmsted Parks and Parkways Thematic Resources,” Erie County, New York. National Register of Historic Places Registration Form, 1982. National Park Service, U.S. Department of the Interior, Washington, D.C.

