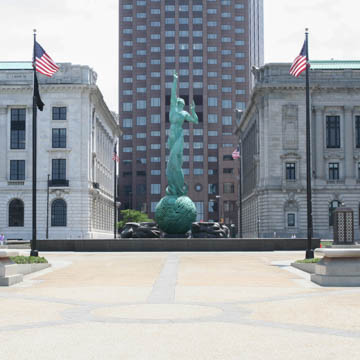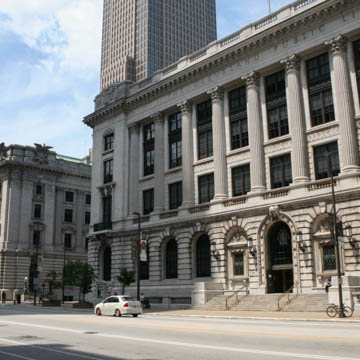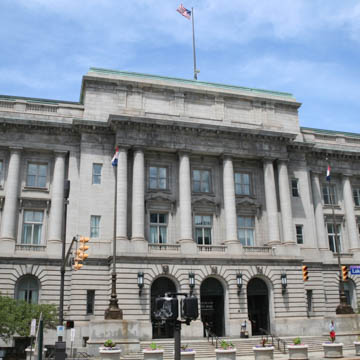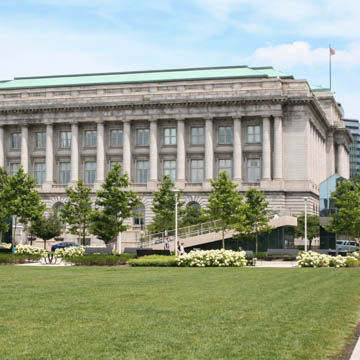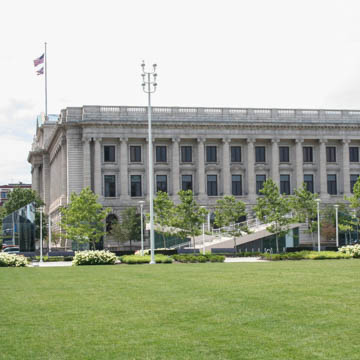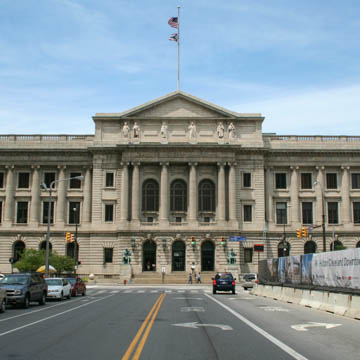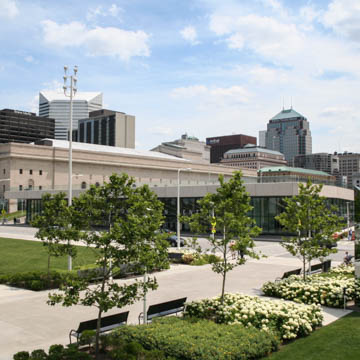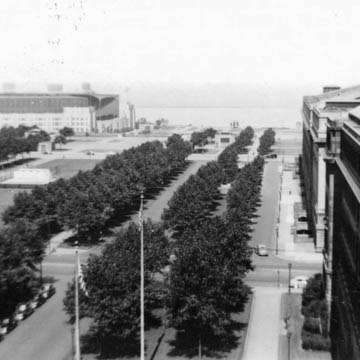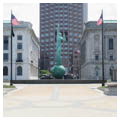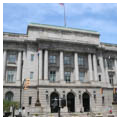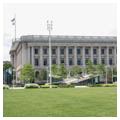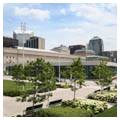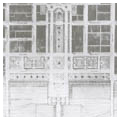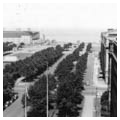You are here
Cleveland Mall
The Cleveland Mall is the centerpiece of the Cleveland Group Plan, conceived by architect and planner Daniel Burnham in 1903 while he headed the Group Plan Commission, a publicly appointed body charged with developing a plan for grouping Cleveland’s public buildings to create a new civic center for the city. The commission, which also included architects John M. Carrère and Arnold W. Brunner, was dedicated to the ideals of the City Beautiful Movement and modeled its work on Burnham’s experience at the 1893 World’s Columbian Exposition in Chicago. As at the Chicago Fair, here are stone buildings of similar scale and style framing a broad, linear pedestrian mall. Uniformity of building height and architectural character were emphasized, and the Commission expressed a clear preference for symmetrical, classically styled facades. The plan was eventually executed much as the Commission envisioned, and the Mall district is regarded as one of the United States’s most elaborate and fully executed civic centers outside of Washington, D.C.
Soon after the Commission’s recommendations were released in 1903, the municipality acquired a blighted section of downtown just east of Cleveland’s Public Square, roughly between Superior Avenue and the lakefront. The Mall, which the planners also referred to as a “Court of Honor,” forms the primary axis of the district, stretching north from Superior Avenue to Lakeside Avenue, where it intersects the midpoint of a secondary east-west axis that extends from East Ninth Street to East Third Street. The Mall itself is approximately 500 feet wide and 1,500 feet long, and is divided into three sections by Rockwell, St. Clair, and Lakeside avenues. It was fully completed in 1935, when the last sections of land were acquired and cleared of existing buildings.
The landscaping and overall character of the Mall have undergone several notable changes throughout its history. The War Memorial Fountain, a bronze sculpture designed by Marshall M. Fredericks, was installed near the south end of the Mall in 1968, with a rectangular plaza and axial sidewalks created around it. In the early 1960s, the entire section of the Mall between St. Clair and Lakeside avenues was excavated to create an underground convention center (designed by LMN Architects with landscape architects GGN), which was later expanded north of Lakeside as well. Beginning in 2010, the Mall and convention center were again removed from St. Clair Avenue to the north edge, and a new underground convention center was constructed, opening in 2013. The Mall’s open lawns and flanking drives were reinstated, but the center section now slopes up from St. Clair Avenue towards Lakeside Avenue. This reveals the expanding wedge of the convention center and creates a 20-foot glass facade on Lakeside that serves as an entrance to the convention center; its sloped roof is a grass-covered viewing platform.
The south end of the Mall is terminated by a pair of nearly identical buildings. The Federal Building, which originally housed the city’s main Post Office, was the first building constructed following the Group Plan. It was designed by Commission member Arnold M. Brunner and completed in 1910. Its site on Superior Avenue, just east of Public Square, had been selected prior to creation of the Commission and served as a starting point for the plan. The Federal Building is mirrored by the Cleveland Public Library, designed by Walker and Weeks and completed in 1925, with the street between the two marking the centerline of the Mall. Each building has a roughly square footprint, with a rusticated base level and three-story Corinthian colonnades above, capped by a classical entablature and balustrades at the parapet.
The original plan called for an open square east of the library to balance Public Square to the west, but the offices of the Cleveland Plain Dealer newspaper were located in an existing building on that site. When that building was destroyed by fire in 1908, the Plain Dealer replaced it with a new six-story building in harmony with the architectural style established by the Group Plan. The Plain Dealer building was renovated in the late 1950s to serve as an annex to the library, but it was demolished in the mid-1990s to accommodate construction of the library’s new Louis Stokes Wing, completed in 1997. The wing is connected to the main library building through an underground corridor located beneath the Eastman Reading Garden. The garden was redesigned by landscape architecture firm OLIN and includes contemporary public art by architect Maya Lin and sculptor Tom Otterness.
A central railroad station was originally intended for the Mall’s lakefront terminus, where the grade drops sharply to a wide grouping of rail lines that separate the city from its lakefront. The station was built instead on Public Square and the north end remains unobstructed, with the retaining wall now including an expansive section of glass that allows views of Lake Erie from the convention center. Cleveland City Hall and the Cuyahoga County Courthouse were sited as originally planned, flanking the east and west sides of the central pedestrian mall, respectively, thereby creating the secondary axis, which is further extended by open parkland on the opposite sides of each building. The buildings also terminate northward vistas up the city streets flanking the Mall, with City Hall centered on the axis of East Sixth Street and the County Courthouse on Ontario Street. The 1912 Cuyahoga County Courthouse, designed by Lehman and Schmitt, and the 1916 Cleveland City Hall, designed by J. Milton Dyer, are nearly identical buildings at the south end of the Mall. Like the Federal Building and the library, City Hall and the County Courthouse feature colonnades above a rusticated base, classical entablatures, and parapet balustrades. They are both rectangular in plan, however, with longer wings flanking a taller and slightly projected center entrance pavilion.
Although not included in the original plan, two additional public buildings were constructed along the east side of the Mall, matching the scale and architectural character established by the Group Plan. Public Auditorium occupies the entire block between St. Clair and Lakeside Avenues from the edge of the Mall to East Sixth Street. Designed by city architect J. Harold MacDowell with Frank R. Walker consulting, the building was constructed in two stages. The main central hall was completed in 1922, with an exhibition hall on its lakeside end and music hall on the south end, both finished in 1929. The massive building reflects a restrained classicism with large solid areas and minimal ornamentation, but it does include the rusticated base and classical entablature common to all buildings in the group. The Board of Education Administration Building was completed in 1930 to a design by Walker and Weeks, with major facades facing the Mall and East Sixth Street between St. Clair and Rockwell avenues. The Renaissance Revival style of the E-shaped building follows the Group Plan’s tenets of symmetrical composition, rusticated base, and classical cornice, with the latter placed a full story below the main roof to maintain a cornice line consistent with the other buildings in the district.
The formality and consistency of the Mall’s north, south, and east boundaries was never replicated on its west side, since no major public buildings were erected during the district’s initial development. The former Cuyahoga County Administration Building (1957), at the corner of Ontario Street and Lakeside Avenue, matched the general scale of the Group Plan buildings and included stone sheathing with some simplified classical references, but it was never considered an integral element of the district. It was demolished in 2014 to make way for a new hotel tower. Other existing buildings on the west side of the Mall include the fifty-seven-story Key Tower, completed in 1991, and the four-story Global Center for Health Innovation, completed in 2013 as a companion to the convention center. Both are contemporary in character with no significant relationship to the other buildings in the Group Plan.
The monumental, neoclassical buildings of Cleveland Mall, and their arrangement within the urban landscape manifest the ideals of the American Renaissance movement, and serve as an example of the widespread influence of Daniel Burnham and the City Beautiful Movement.
References
Burnham, Daniel H., John M. Carrère, and Arnold W. Brunner. “The Group Plan of the Public Buildings of Cleveland.” Cleveland, 1903.
Historic American Buildings Survey, “Cleveland City Hall,” Cuyahoga County, Ohio. Historic American Buildings Survey Report (HABS OHIO, 18-CLEV, 35-), 1981. National Park Service, U.S. Department of the Interior, Washington, DC.
Johannesen, Eric. Cleveland Architecture, 1876–1976. Cleveland, OH: The Western Reserve Historical Society, 1976.
Johannesen, Eric, “The Cleveland Mall,” Cuyahoga County, Ohio. National Register of Historic Places Inventory-Nomination Form, 1973. National Park Service, U.S. Department of the Interior, Washington, DC.
Writing Credits
If SAH Archipedia has been useful to you, please consider supporting it.
SAH Archipedia tells the story of the United States through its buildings, landscapes, and cities. This freely available resource empowers the public with authoritative knowledge that deepens their understanding and appreciation of the built environment. But the Society of Architectural Historians, which created SAH Archipedia with University of Virginia Press, needs your support to maintain the high-caliber research, writing, photography, cartography, editing, design, and programming that make SAH Archipedia a trusted online resource available to all who value the history of place, heritage tourism, and learning.














