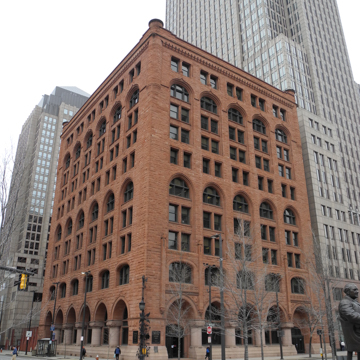Located on the north side of Public Square, the Society for Savings Bank was designed by John Wellborn Root of the Chicago firm Burnham and Root. Conceived as a medieval donjon (fortified tower in a castle), the building is constructed of red sandstone and combines elements of the Gothic, Romanesque, and Renaissance styles. Among the prominent features are the short granite pillars at the ground story, where the walls are five feet thick. Completed in 1890, the ten-story building is transitional in tall building design, with arches of different designs at the second, fifth, and ninth floors, culminating in corner turrets. The banking room, twenty-six feet in height, is supported by twelve marble-faced columns and has a central stained glass ceiling. Frequent Burnham and Root collaborator William Pretyman designed the colorful, medieval-inspired decorative scheme featuring stenciled wall decoration. This interior and Chicago’s Glessner House parlor are Pretyman’s only two known surviving interiors. Walter Crane, the English artist, book illustrator, and prominent figure in the Arts and Crafts Movement, executed the banking room wall murals. The building was renovated while the adjacent Key Tower was under construction (and as part of that project) in the 1980s. The banking room was completely restored and the remaining spaces were transformed for modern office needs. The original nine-story light court in the center of the building was eliminated at this time, and the stained glass ceiling is now artificially illuminated.
References
Barron, James. “Focus: Cleveland; High-Rise Completes 1903 Plan.” New York Times, June 22, 1986.
Corner, James, and Alison Bick Hirsch. The landscape imagination: collected essays of James Corner, 1990-2010. New York: Princeton Architectural Press, 2014.
Deegan, Gregory G., and Toman, James A. The Heart of Cleveland: Public Square in the 20th Century. Cleveland: Cleveland Landmarks Press, Inc., 1999.
Johannesen, Eric. Cleveland Architecture 1876-1976. Cleveland: The Western Reserve Historical Society, 1979.
Johannesen, Eric, “Cleveland Public Square,” Cuyahoga County, Ohio. National Register of Historic Places Inventory–Nomination Form, 1975. National Park Service, U.S. Department of the Interior, Washington, D.C.
Lake, D. J. Atlas of Cuyahoga County, Ohio. Philadelphia: Titus, Simmons and Titus, 1874.














