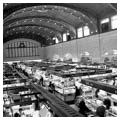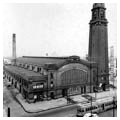West Side Market is a defining cultural and architectural landmark of the Ohio City neighborhood (an independent municipality until 1854), on the near west side of Cleveland. Opened in 1912, the building replaced the former Pearl Street Market, which had operated across the street since 1840 and had occupied a one-and-a-half-story wooden building since 1868. West Side Market was envisioned and promoted as a larger, more sanitary and organized improvement on its nineteenth-century counterpart. With a steel and concrete structure, brick and granite exterior walls, and tile covering most interior surfaces, the market’s materials were durable, fire resistant, and easy to clean. Natural lighting and ventilation were carefully considered, and a separate fish market was created at the east end of the building to isolate its odor. The original plan also included a linear open market adjacent to the main building, which was completed in 1914 and offered a covered central walk for patrons and space on either side where farmers and other purveyors could line up to sell produce instead of crowding adjacent streets with their wagons.
Planning for West Side Market began as early as 1898, when the Cleveland City Council approved the creation of a market commission. The land was acquired in 1901, and by 1902 the architecture firm of Hubbell and Benes was commissioned to design the market, which was originally conceived as part of a larger complex of public buildings that were never executed. The partnership of Benjamin S. Hubbell and W. Dominick Benes was emerging as one of Cleveland’s most prominent firms at the start of the twentieth century with major commissions like the Citizen’s Building and the Cleveland Museum of Art. Their design contract for the market was publically challenged by a single Cleveland citizen, who managed to delay the project for several years; foundation work finally began in 1907. Local newspaper coverage suggests the project continued to be plagued by delays until it was finally completed in 1912.
The design of West Side Market exhibits an eclectic blend of classical motifs typical of Beaux-Arts-inspired architecture of in the early twentieth century, but with simplified detailing that seems to signal a transition to a more modern aesthetic. The building can be compared to a Roman basilica, with its expansive vaulted and clerestoried main hall flanked by lower aisles. It also features a campanile-like 137-foot clock tower at the southwest corner that originally housed a water tank. The market is sheathed in yellow-orange brick, with brown brick creating a diamond pattern on each face of the tower. Exterior detailing includes carved granite ornamentation with food-oriented iconography melded with more traditional classical elements. The stately character is continued on the interior, with the ceilings defined by a series of structural tile vaults constructed by the renowned R. Guastavino Company. The supporting walls are covered with white glazed tile and pierced by wide arched openings connecting the main hall to the side aisles, creating large, open floor areas that are in turn filled by several dozen food stalls arranged in square pods to establish a grid of walkways.
West Side Market has generally been maintained in its historic condition, with few significant modifications. Refrigeration was added in a large-scale renovation and modernization project in 1954. The clock tower was restored in 1978 and systems upgrades were completed in 1986. Another large-scale renovation began in 2000 and included enclosing the formerly open produce market, the only notable exterior alteration of the original design, as well as new display cases in the market hall and improvements in the basement cooler and storage spaces.
West Side Market has continually operated as a public market with several stalls remaining in the same family for much of the market’s history, a few dating back to its opening in 1912. It is one of several long-standing urban public markets, including Philadelphia’s Reading Terminal Market (1890s) and Seattle’s Pike Place, built contemporaneously between 1907 and 1917.
References
Beers, Larry Alan, “West Side Market,” Cuyahoga County, Ohio. National Register of Historic Places Inventory-Nomination Form, 1973. National Park Service, U.S. Department of the Interior, Washington, DC.
Johannesen, Eric. Cleveland Architecture, 1876–1976. Cleveland, OH: The Western Reserve Historical Society, 1976.
West Side Market Centennial Commission. Mayor Frank G. Jackson West Side Market Centennial Commission Report. Ohio City Near West Development Corporation. Cleveland, OH: March 2011.

























