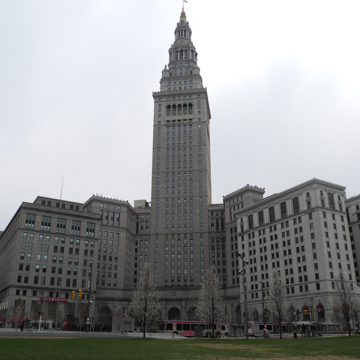An enduring symbol of Cleveland’s skyline, the Terminal Tower was one of the most innovative mixed-use projects in America at the time of its construction. Developers Oris P. and Mantis J. Van Sweringen envisioned the Union Terminal complex concurrently with their other major project, the suburb of Shaker Heights. Union Terminal also enabled the Van Sweringen brothers to offer an alternative to the unexecuted scheme for a railroad terminal on Cleveland’s lakefront, which anchored the north end of Daniel Burnham’s Group Plan design, the 1903 proposal that dominated Cleveland urban planning a generation earlier.
Originally proposed as a smaller office development intended only to emphasize the existence of rapid transit service to Shaker Heights, the project evolved into a scheme that the Van Sweringen brothers equated with the Cass Gilbert’s Woolworth Building (1913) in New York City, a 60-story tower that sits opposite City Hall Park in towering isolation as a focal point on the skyline. They unveiled their Cleveland equivalent in 1925 with a design for a 52-story, limestone-clad skyscraper standing 771 feet to the top of the spire.
The Chicago firm of Graham, Anderson, Probst and White designed the tower and surrounding complex. The Cleveland project recalled the firm’s Wrigley Building in Chicago (1924), as well as McKim, Mead and White’s New York City Municipal Building (1913). The Beaux-Arts classical design of the Cleveland skyscraper was considered conservative by the mid-1920s, when Art Deco was already in vogue. The central tower features a monumental entrance portico facing Public Square with five archways and flanking Ionic columns, an unornamented, square shaft terminating in a cornice, and above that, a series of setback stories featuring neoclassical motifs culminating in a conical roof. The Terminal Tower was the tallest building in the world outside New York City from 1930 until the completion of the main building of Moscow State University in 1953. It remained the tallest building in North America outside of New York City until the 1967 completion of the Prudential Tower in Boston.
The Union Terminal proposal also incorporated an existing hotel, as well as new construction of a department store, three office buildings, the main U.S. Post Office building, and several streets. All of the office buildings and streets were built over a dual-level railroad station, one level serving the local rapid transit and the other serving intercity passenger trains from multiple railroads. H.D. Jouett, the Terminal Engineer for Grand Central Station in New York City, supervised the engineering work. The commercial square footage built at Union Terminal using developable air rights was exceeded only by those of Rockefeller Center in New York City.
Union Terminal used electric locomotives to bring passenger trains to and from the complex. Trains stopped at yards on the far west and east sides of Cleveland, where electric engines replaced the steam locomotives before continuing through the urban fabric, into the downtown Cleveland station, and then to the other edge of the city, where the locomotives were changed again.
The Terminal Tower development wrapped around the entire southwest corner of Public Square, and the grand portico, facing the public space on the diagonal, created a landscaped entry plaza for the Union Terminal complex.
References
Corner, James, and Alison Bick Hirsch. The landscape imagination: collected essays of James Corner, 1990-2010. New York: Princeton Architectural Press, 2014.
Deegan, Gregory G., and Toman, James A. The Heart of Cleveland: Public Square in the 20th Century. Cleveland: Cleveland Landmarks Press, Inc., 1999.
Johannesen, Eric. Cleveland Architecture 1876-1976. Cleveland: The Western Reserve Historical Society, 1979.
Johannesen, Eric, “Cleveland Public Square,” Cuyahoga County, Ohio. National Register of Historic Places Inventory–Nomination Form, 1975. National Park Service, U.S. Department of the Interior, Washington, D.C.
Lake, D. J. Atlas of Cuyahoga County, Ohio. Philadelphia: Titus, Simmons and Titus, 1874.
Leedy, Walter C., Jr. “Cleveland’s Terminal Tower – The Van Sweringens’ Afterthought.” The Gamut8 (Winter 1983): 39-62.
Van Tassel, David D., and Grabowski, John J. “Public Square.” Encyclopedia of Cleveland History. Accessed November 15, 2018. http://ech.case.edu.
Van Tassel, David D., and Grabowski, John J. “Railroads.” Encyclopedia of Cleveland History. Accessed November 15, 2018. http://ech.case.edu.

