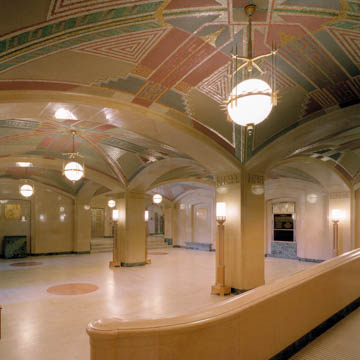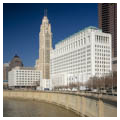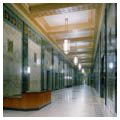You are here
Thomas J. Moyer Ohio Judicial Center
The Thomas J. Moyer Ohio Judicial Center blends architectural and artistic beauty into a practical, modern office building design. An outstanding example of 1930s public architecture, the Ohio Departments of State Building, as it was originally named, was built to consolidate state offices and to house hearing and assembly rooms as well as the state library. Designed by Cincinnati architect Harry Hake, the building represents the stripped-down classicism of early-twentieth-century modern design. Its form reflects traditional approaches to balance and symmetry yet its design is totally modern—from its steel and reinforced-concrete construction to its Art Deco artwork symbolizing the history, natural resources, industries, and achievements of Ohio and its people. The fourteen-story building is faced in Georgia marble and luxuriously decorated with metals, tile, colored mosaics, bas-relief sculpture, and murals, reflecting the talent and techniques of numerous artists. With its landscaped setting, including two large reflecting pools, the building is an important element of the civic center that developed along the Scioto River in downtown Columbus during the early twentieth century.
State government grew apace with Ohio’s tremendous surge in industrial production and population in the period following the Civil War, and by the early twentieth century the need for a sufficiently sized state office building had become acute. At the same time, the Columbus riverfront had become a rundown area of industrial, commercial, residential, and vice-related land uses. Like many other cities inspired by the City Beautiful movement, Columbus in 1908 developed a bold city plan for a grand mall of public buildings extending west from the Statehouse to the river. Although the plan never went forward, a catastrophic flood of March 1913 that swept away all the bridges and most of the buildings along the downtown stretch of the Scioto River prompted a new development strategy. The city’s rebuilding efforts eventually produced a new civic center on a curving north-south axis along the east riverbank.
Over time the civic center plan was fully realized. New bridges and an east-bank floodwall with a classical balustrade were completed shortly after World War I; the first building to be completed was Central High School, which in 1925 crowned an elevated site on the river’s west bank. During four decades, the civic center grew to include a range of completed public buildings: City Hall, the Central Police Station, the U.S. Courthouse and Post Office, and, ultimately, three state office buildings. Discussions about a state office building had been intermittent, but in 1927, despite some controversy, an east-bank site in the civic center, opposite the high school, was selected.
Hake developed his plans by mid-1930 and construction proceeded. Despite considerable trouble over land acquisition, politics, and use of non-union labor, construction moved forward quickly and the building was nearly ready for occupancy when a massive explosion occurred in April 1932. Exterior marble was blasted off the steel frame, and interior damage extended from the basement up through the eleventh floor. An investigation considered sabotage as the source of the explosion, but the final cause was determined to be the ignition of a build-up of flammable gas from a leaking main. Repairs took surprisingly little time and the building opened in March of 1933.
The building’s exterior reflects its original interior functions. The public lobbies, assembly, and hearing rooms are represented by the projecting lower stories facing the river. The building’s sheer, unadorned shaft represents the office space for the various state departments and agencies. Finally the large windows of the library space present a crowning motif for the shaft with the stack area delineated by the two-story setback topping the building.
At first glance the white marble exterior looks very plain, but a closer examination reveals that it is adorned with sculpture, bas-reliefs, and incised legends that celebrate the concept of self-government and the history and achievements of the state of Ohio. At the entry doors, the brilliance of the interior decoration begins to reveal itself: from the lower-level entry along Civic Center Drive, to the main Front Street entry and on to the elevator lobby and the Grand Concourse, to the stairwells and the main and secondary hearing rooms, the artwork is compellingly integrated with the architectural design. In mosaic tiles, oil on canvas, stone sculpture, metalwork, and carved wood, the building’s main level is a feast of works executed by local and nationally known artists. General themes include weather, the Zodiac, the evolution of the printed book, and Native American arts; local themes include Ohio industry, agriculture, transportation, state political leaders, and the story of the Northwest Territory and the states created from it.
In the early 2000s under the leadership of Chief Justice Thomas J. Moyer, the Ohio State Office Building was adapted to house the Supreme Court of Ohio and serve as the state’s judicial center. The spectacular main hearing room became the courtroom, and adjacent hearing rooms served well for judicial hearings. The state library relocated to make room for the Supreme Court’s law library. The office floors contained adequate office space, and large rooms on the lower level were adapted as classrooms and training spaces. The rehabilitation of the building, completed in 2004, retained existing and restored damaged artwork. Secure entries and a secure floor housing the justices’ offices were created, and mechanical systems were upgraded or renewed to create an efficient public building. Visitors are welcome during regular hours and may sit in the courtroom gallery while the court is in session.
Until his death in 2010, Chief Justice Moyer was the longest-serving state chief justice in the nation and was highly regarded in legal and legislative circles. Upon completion of its renovation, the Ohio State Office Building had been renamed the Ohio Judicial Center; in 2011 it was once again renamed for the late Chief Justice to recognize his contributions in the field of jurisprudence and in the preservation and rebirth of a true Ohio landmark.
References
Darbee, Jeffrey T. and Nancy A. Recchie. The AIA Guide to Columbus. Athens: Ohio University Press, 2008.
Powers, Barbara. “Ohio’s Pride: The Art and Architecture of the Ohio State Office Building.” Timeline 23, no. 1 (January/March 2006), 1-19.
Samuelson, Robert E., Pasquale C. Grado, Judith L. Kitchen, and Jeffrey T. Darbee. Architecture: Columbus. Columbus, OH: Foundation of the Columbus Chapter of the American Institute of Architects, 1976.
Writing Credits
If SAH Archipedia has been useful to you, please consider supporting it.
SAH Archipedia tells the story of the United States through its buildings, landscapes, and cities. This freely available resource empowers the public with authoritative knowledge that deepens their understanding and appreciation of the built environment. But the Society of Architectural Historians, which created SAH Archipedia with University of Virginia Press, needs your support to maintain the high-caliber research, writing, photography, cartography, editing, design, and programming that make SAH Archipedia a trusted online resource available to all who value the history of place, heritage tourism, and learning.





















